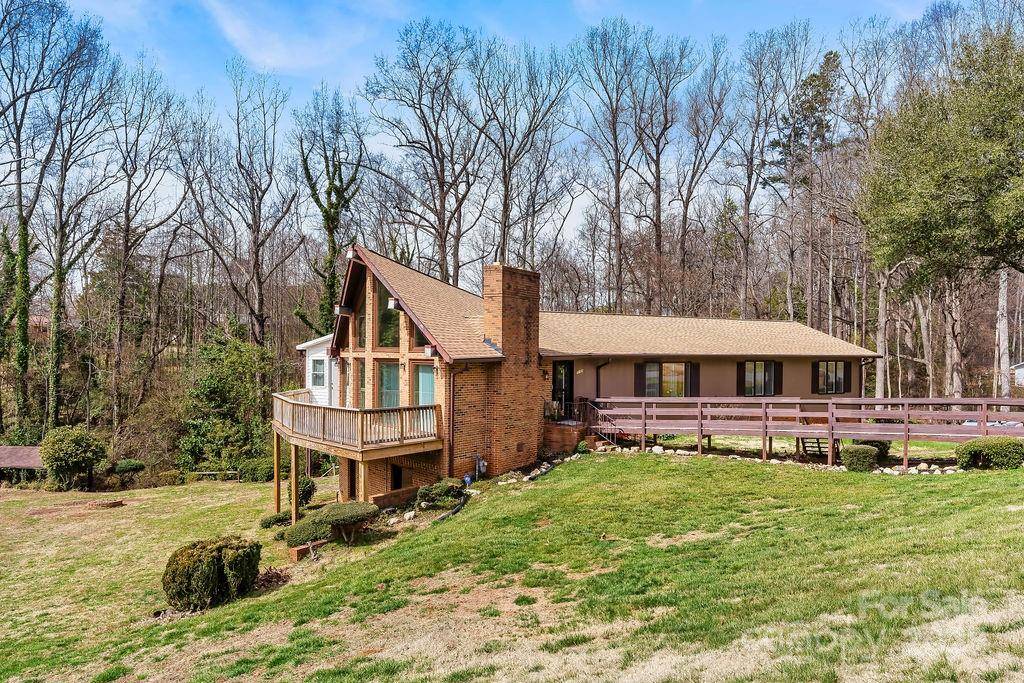Key Details
Property Type Single Family Home
Sub Type Single Family Residence
Listing Status Active
Purchase Type For Sale
Square Footage 3,840 sqft
Price per Sqft $121
MLS Listing ID 4230685
Style Contemporary
Bedrooms 4
Full Baths 3
Abv Grd Liv Area 2,286
Year Built 1978
Lot Size 0.390 Acres
Acres 0.39
Property Sub-Type Single Family Residence
Property Description
Location
State NC
County Cleveland
Zoning r6-cu
Rooms
Basement Finished
Guest Accommodations Separate Entrance,Separate Kitchen Facilities
Main Level Bedrooms 4
Main Level, 14' 6" X 7' 1" Sunroom
Main Level, 20' 4" X 12' 4" Living Room
Main Level, 10' 9" X 14' 6" Dining Area
Main Level, 20' 8" X 12' 8" Great Room
Main Level, 11' 8" X 15' 6" Kitchen
Main Level, 17' 9" X 12' 10" Primary Bedroom
Main Level, 12' 1" X 12' 4" Bedroom(s)
Main Level, 12' 6" X 12' 1" Bedroom(s)
Main Level, 11' 9" X 12' 1" Bedroom(s)
Basement Level, 10' 1" X 10' 2" Laundry
Basement Level, 25' 4" X 12' 1" 2nd Kitchen
Basement Level, 25' 2" X 13' 3" Flex Space
Basement Level, 17' 2" X 16' 2" Recreation Room
Basement Level, 11' 6" X 12' 2" Sitting
Basement Level, 11' 6" X 12' 2" Bed/Bonus
Interior
Heating Heat Pump
Cooling Ceiling Fan(s), Heat Pump
Fireplace true
Appliance Dishwasher, Disposal
Laundry In Basement
Exterior
Garage Spaces 2.0
Street Surface Concrete,Paved
Garage true
Building
Dwelling Type Site Built
Foundation Basement
Sewer Septic Installed
Water City
Architectural Style Contemporary
Level or Stories One
Structure Type Brick Partial,Wood
New Construction false
Schools
Elementary Schools Washington
Middle Schools Burns Middle
High Schools Burns
Others
Senior Community false
Acceptable Financing Cash, Conventional, FHA, VA Loan
Listing Terms Cash, Conventional, FHA, VA Loan
Special Listing Condition None
Virtual Tour https://www.zillow.com/view-imx/5d01b82a-ec43-400a-8904-54c4ff7c6e7a?setAttribution=mls&wl=true&initialViewType=pano&utm_source=dashboard
"My job is to find and attract mastery-based agents to the office, protect the culture, and make sure everyone is happy! "
1876 Shady Ln, Newton, Carolina, 28658, United States






