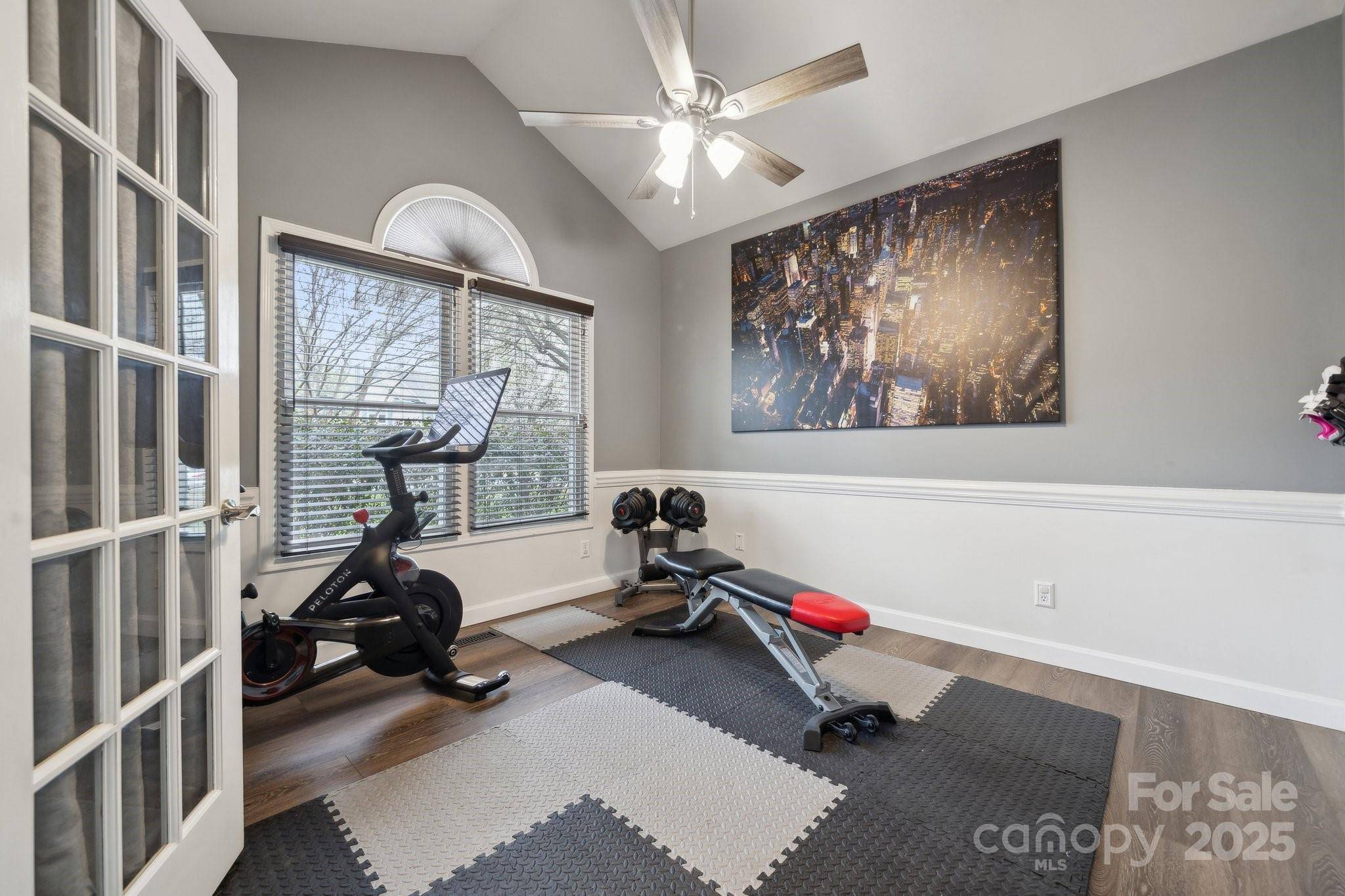4 Beds
3 Baths
2,050 SqFt
4 Beds
3 Baths
2,050 SqFt
Key Details
Property Type Single Family Home
Sub Type Single Family Residence
Listing Status Active Under Contract
Purchase Type For Sale
Square Footage 2,050 sqft
Price per Sqft $202
Subdivision Cheshunt
MLS Listing ID 4232012
Bedrooms 4
Full Baths 2
Half Baths 1
HOA Fees $175/qua
HOA Y/N 1
Abv Grd Liv Area 2,050
Year Built 1996
Lot Size 0.256 Acres
Acres 0.256
Property Sub-Type Single Family Residence
Property Description
Location
State NC
County Mecklenburg
Zoning N1-A
Rooms
Main Level Bedrooms 1
Upper Level Bedroom(s)
Upper Level Bedroom(s)
Main Level Primary Bedroom
Upper Level Bedroom(s)
Main Level Dining Room
Main Level Kitchen
Main Level Living Room
Main Level Breakfast
Interior
Heating Forced Air
Cooling Central Air
Flooring Vinyl
Fireplaces Type Gas, Gas Log, Living Room
Fireplace true
Appliance Dishwasher, Disposal, Gas Cooktop, Refrigerator
Laundry Main Level
Exterior
Garage Spaces 2.0
Waterfront Description None
Street Surface Concrete,Paved
Garage true
Building
Dwelling Type Site Built
Foundation Crawl Space
Sewer Public Sewer
Water City
Level or Stories Two
Structure Type Hard Stucco,Hardboard Siding
New Construction false
Schools
Elementary Schools Unspecified
Middle Schools Unspecified
High Schools Unspecified
Others
Senior Community false
Acceptable Financing Cash, Conventional, FHA
Listing Terms Cash, Conventional, FHA
Special Listing Condition None
"My job is to find and attract mastery-based agents to the office, protect the culture, and make sure everyone is happy! "
1876 Shady Ln, Newton, Carolina, 28658, United States






