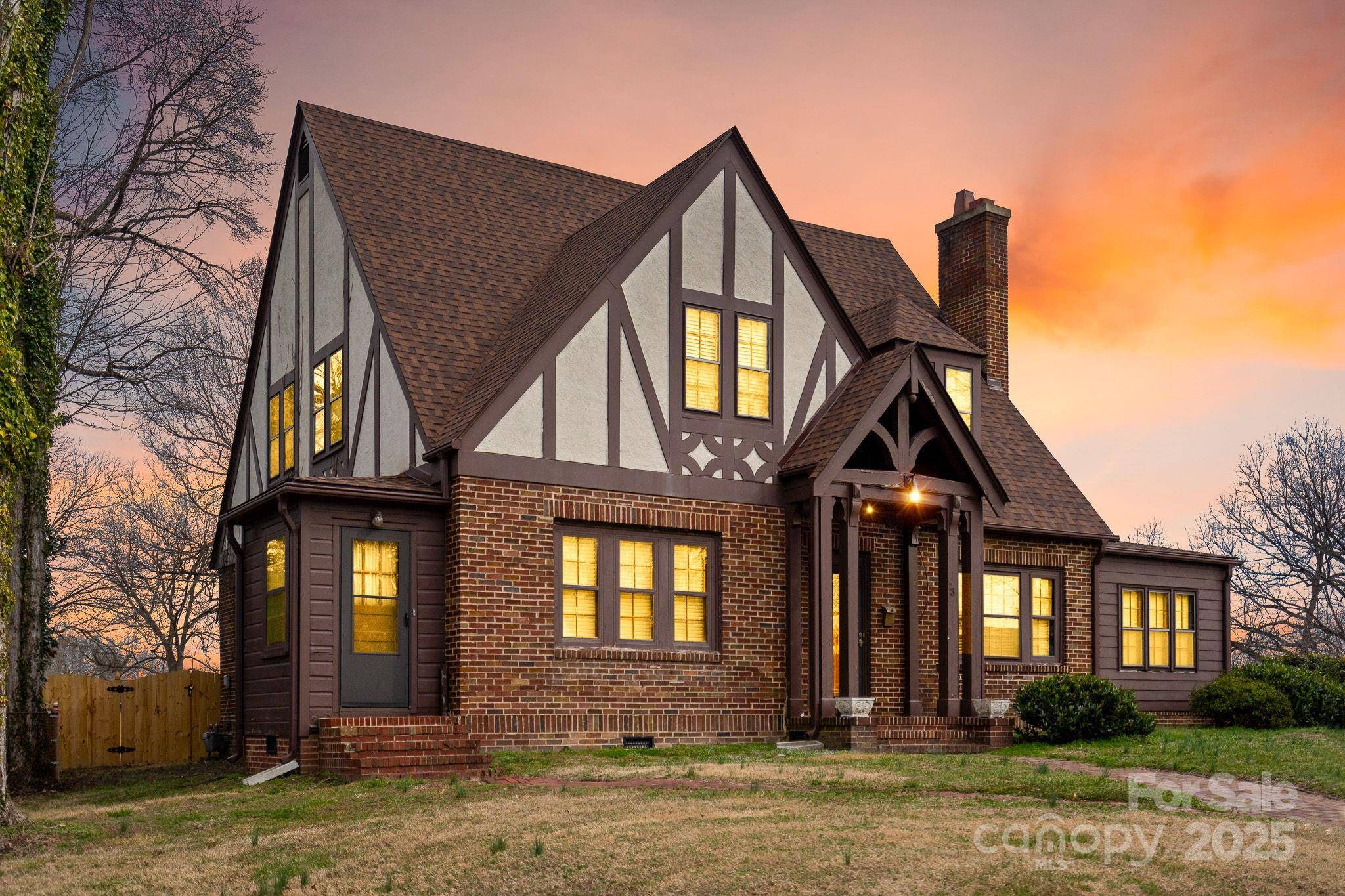4 Beds
4 Baths
3,250 SqFt
4 Beds
4 Baths
3,250 SqFt
Key Details
Property Type Single Family Home
Sub Type Single Family Residence
Listing Status Active
Purchase Type For Sale
Square Footage 3,250 sqft
Price per Sqft $107
MLS Listing ID 4229217
Style Tudor
Bedrooms 4
Full Baths 3
Half Baths 1
Abv Grd Liv Area 3,250
Year Built 1932
Lot Size 0.839 Acres
Acres 0.839
Property Sub-Type Single Family Residence
Property Description
Step inside to discover an inviting formal dining room, a spacious living room, and two versatile bonus rooms. The first floor features a bedroom, one and a half baths, a well-appointed kitchen, an enclosed porch, and a bonus room ideal for an office or study. Upstairs, you'll find three additional bedrooms, two full baths, and another bonus room, providing plenty of space for all your needs.
Rich, refinished original hardwood floors flow throughout the home, adding warmth and character. Outside, enjoy a fenced backyard, a detached garage, and the added value of two included parcels.
Don't miss your chance to own a piece of history in this remarkable Tudor home!
Location
State NC
County Davidson
Zoning R8
Rooms
Basement Sump Pump, Unfinished
Main Level Bedrooms 1
Main Level, 14' 8" X 14' 7" Dining Room
Main Level, 21' 6" X 15' 7" Living Room
Main Level, 7' 4" X 6' 3" Laundry
Upper Level, 14' 10" X 14' 6" Bedroom(s)
Upper Level, 15' 1" X 16' 7" Primary Bedroom
Main Level, 14' 8" X 12' 2" Kitchen
Main Level, 12' 1" X 8' 3" Breakfast
Main Level, 14' 3" X 14' 7" Bedroom(s)
Main Level, 14' 6" X 14' 6" Bonus Room
Upper Level, 13' 0" X 14' 1" Bonus Room
Upper Level, 15' 2" X 10' 11" Bedroom(s)
Interior
Heating Forced Air, Natural Gas
Cooling Central Air
Flooring Carpet, Wood
Fireplaces Type Living Room
Fireplace true
Appliance Dishwasher, Electric Oven, Refrigerator
Laundry Main Level
Exterior
Garage Spaces 2.0
Fence Back Yard
Street Surface Asphalt,Paved
Garage true
Building
Dwelling Type Site Built
Foundation Basement, Crawl Space
Sewer Public Sewer
Water City
Architectural Style Tudor
Level or Stories Two
Structure Type Brick Partial
New Construction false
Schools
Elementary Schools Unspecified
Middle Schools Unspecified
High Schools Unspecified
Others
Senior Community false
Restrictions Historical
Acceptable Financing Cash, Conventional
Listing Terms Cash, Conventional
Special Listing Condition None
Virtual Tour https://my.matterport.com/show/?m=rUDcvUpzdvB&mls=1
"My job is to find and attract mastery-based agents to the office, protect the culture, and make sure everyone is happy! "
1876 Shady Ln, Newton, Carolina, 28658, United States






