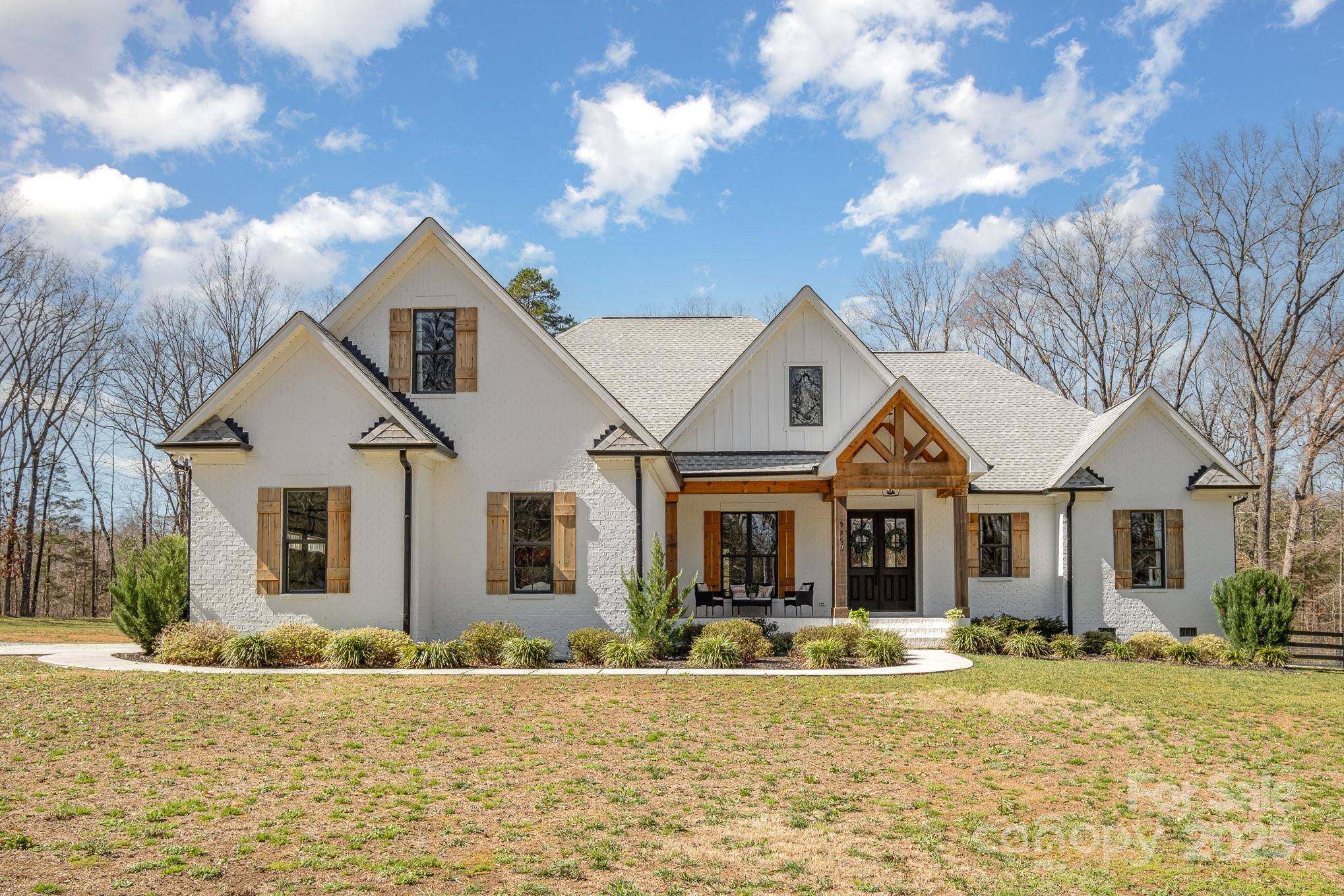4 Beds
5 Baths
3,062 SqFt
4 Beds
5 Baths
3,062 SqFt
Key Details
Property Type Single Family Home
Sub Type Single Family Residence
Listing Status Active
Purchase Type For Sale
Square Footage 3,062 sqft
Price per Sqft $424
Subdivision Quail Acres
MLS Listing ID 4227822
Bedrooms 4
Full Baths 4
Half Baths 1
Abv Grd Liv Area 3,062
Year Built 2020
Lot Size 10.000 Acres
Acres 10.0
Property Sub-Type Single Family Residence
Property Description
Location
State NC
County Union
Zoning AU5
Rooms
Main Level Bedrooms 3
Main Level Dining Area
Main Level Living Room
Main Level Kitchen
Main Level Flex Space
Main Level Primary Bedroom
Main Level Bathroom-Full
Main Level Bedroom(s)
Main Level Bathroom-Full
Main Level Laundry
Upper Level Bonus Room
Main Level Bedroom(s)
Main Level Mud
Upper Level Bathroom-Full
Upper Level Bedroom(s)
Main Level Bathroom-Full
Main Level Bathroom-Half
Interior
Interior Features Attic Walk In
Heating Central, Electric, Heat Pump
Cooling Ceiling Fan(s), Central Air
Fireplaces Type Gas, Gas Log, Living Room, Porch
Fireplace true
Appliance Dishwasher, Gas Range
Laundry Laundry Room, Main Level
Exterior
Exterior Feature Fire Pit
Garage Spaces 3.0
Fence Back Yard, Fenced
Street Surface Gravel,Paved
Porch Front Porch, Rear Porch, Screened
Garage true
Building
Dwelling Type Site Built
Foundation Crawl Space
Sewer Septic Installed
Water Well
Level or Stories One and One Half
Structure Type Brick Full
New Construction false
Schools
Elementary Schools Fairview
Middle Schools Piedmont
High Schools Piedmont
Others
Senior Community false
Acceptable Financing Cash, Conventional
Listing Terms Cash, Conventional
Special Listing Condition None
Virtual Tour https://www.vr-360-tour.com/e/PgYBlW1Dwqo/e?accessibility=false&dimensions=false&hide_background_audio=true&hide_e3play=true&hide_logo=true&hide_nadir=true&hidelive=true&share_button=false&t_3d_model_dimensions=false
"My job is to find and attract mastery-based agents to the office, protect the culture, and make sure everyone is happy! "
1876 Shady Ln, Newton, Carolina, 28658, United States






