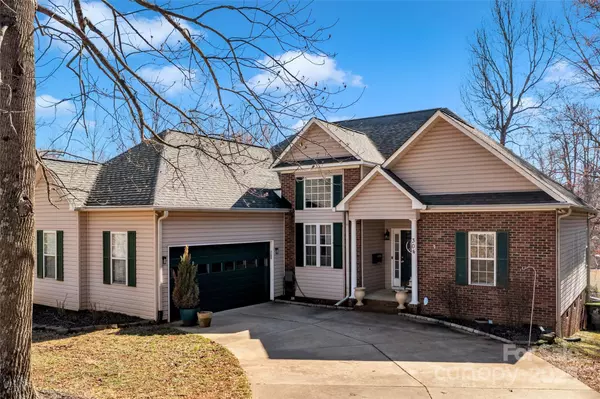3 Beds
2 Baths
1,548 SqFt
3 Beds
2 Baths
1,548 SqFt
Key Details
Property Type Single Family Home
Sub Type Single Family Residence
Listing Status Coming Soon
Purchase Type For Sale
Square Footage 1,548 sqft
Price per Sqft $229
MLS Listing ID 4222081
Style Ranch
Bedrooms 3
Full Baths 2
Abv Grd Liv Area 1,548
Year Built 1998
Lot Size 0.310 Acres
Acres 0.31
Lot Dimensions 90 x 149
Property Sub-Type Single Family Residence
Property Description
Location
State NC
County Rowan
Zoning res
Rooms
Main Level Bedrooms 3
Main Level Kitchen
Main Level Living Room
Main Level Bedroom(s)
Interior
Interior Features Cable Prewire, Entrance Foyer, Garden Tub, Open Floorplan, Pantry, Split Bedroom, Walk-In Closet(s)
Heating Forced Air, Natural Gas
Cooling Ceiling Fan(s)
Flooring Laminate, Tile
Fireplaces Type Family Room, Gas Log, Living Room
Fireplace true
Appliance Dishwasher, Electric Range, Gas Water Heater
Laundry Electric Dryer Hookup, Laundry Closet, Main Level
Exterior
Garage Spaces 2.0
Fence Back Yard, Fenced, Full
Utilities Available Gas
Roof Type Shingle
Street Surface Concrete,Paved
Porch Deck, Front Porch
Garage true
Building
Lot Description Cleared, Corner Lot, Private
Dwelling Type Site Built
Foundation Crawl Space
Sewer Public Sewer
Water City
Architectural Style Ranch
Level or Stories One
Structure Type Brick Partial,Vinyl
New Construction false
Schools
Elementary Schools Unspecified
Middle Schools Unspecified
High Schools Unspecified
Others
Senior Community false
Acceptable Financing Cash, Conventional, FHA, VA Loan
Listing Terms Cash, Conventional, FHA, VA Loan
Special Listing Condition Undisclosed, None
"My job is to find and attract mastery-based agents to the office, protect the culture, and make sure everyone is happy! "
1876 Shady Ln, Newton, Carolina, 28658, United States






