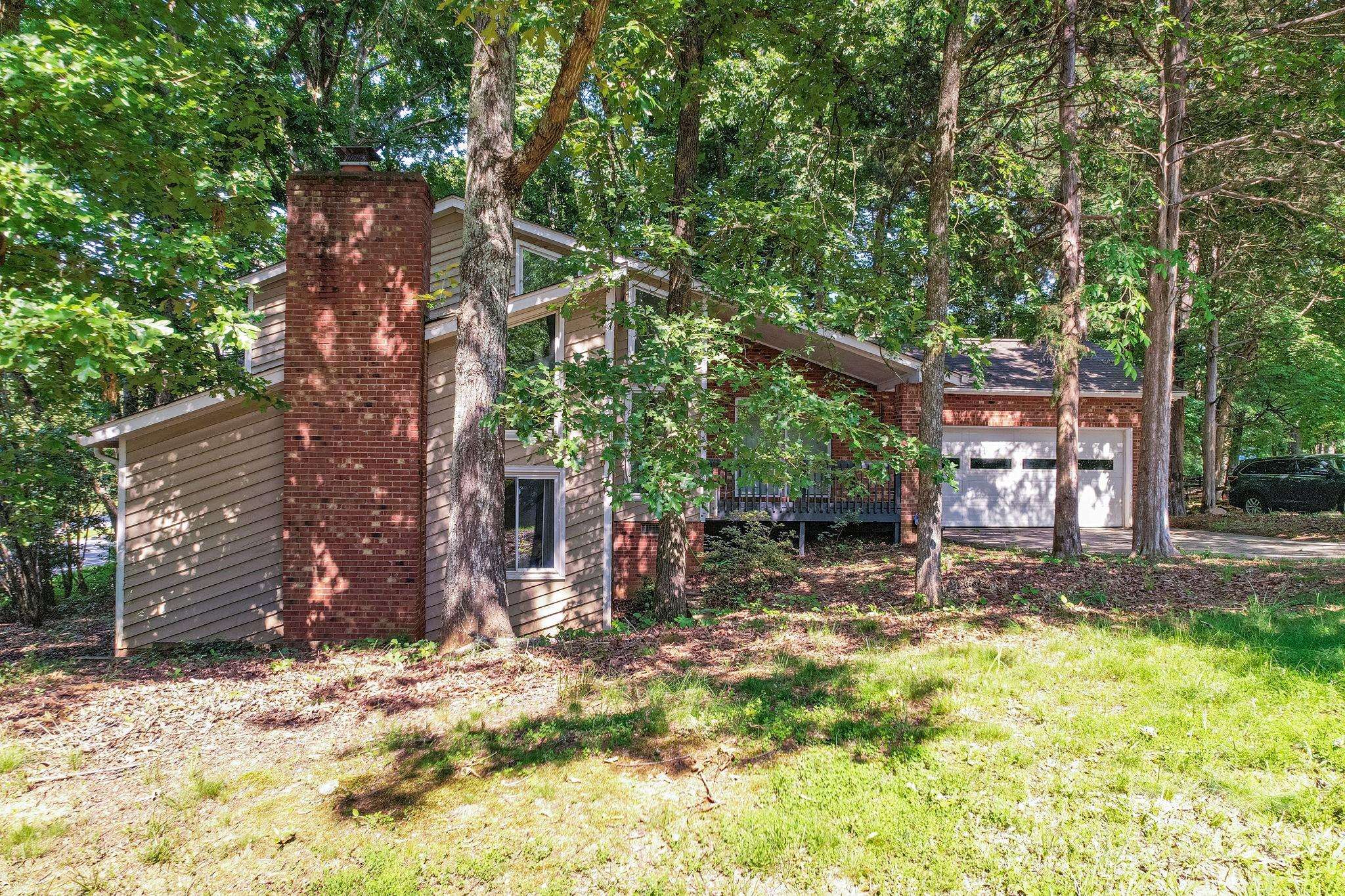3 Beds
3 Baths
1,901 SqFt
3 Beds
3 Baths
1,901 SqFt
Key Details
Property Type Single Family Home
Sub Type Single Family Residence
Listing Status Pending
Purchase Type For Sale
Square Footage 1,901 sqft
Price per Sqft $218
Subdivision Walnut Creek
MLS Listing ID 4222602
Bedrooms 3
Full Baths 2
Half Baths 1
HOA Fees $360/ann
HOA Y/N 1
Abv Grd Liv Area 1,901
Year Built 1977
Lot Size 0.470 Acres
Acres 0.47
Property Sub-Type Single Family Residence
Property Description
Marketing video: https://picture-perfect-media.aryeo.com/videos/018faa71-8e6b-702e-b3d2-d2339f4bc50b
Location
State NC
County Mecklenburg
Zoning R12CD
Rooms
Main Level Bedrooms 1
Lower Level, 20' 2" X 18' 9" Family Room
Lower Level, 14' 0" X 14' 0" Dining Area
Lower Level, 20' 0" X 8' 0" Kitchen
Lower Level, 6' 0" X 7' 0" Bathroom-Full
Main Level, 11' 7" X 17' 3" Primary Bedroom
Main Level, 5' 3" X 11' 0" Bathroom-Full
Upper Level, 11' 9" X 13' 9" Bedroom(s)
Upper Level, 12' 9" X 10' 7" Bedroom(s)
Upper Level, 10' 0" X 5' 3" Bathroom-Full
Interior
Interior Features Attic Stairs Pulldown, Kitchen Island, Open Floorplan, Walk-In Closet(s)
Heating Forced Air
Cooling Ceiling Fan(s), Central Air
Flooring Laminate, Slate
Fireplaces Type Living Room, Wood Burning
Fireplace true
Appliance Dryer, Electric Range, Refrigerator, Washer
Laundry Electric Dryer Hookup, Inside, Lower Level, Washer Hookup
Exterior
Garage Spaces 2.0
Fence Back Yard, Wood
Community Features Outdoor Pool, Tennis Court(s)
Street Surface Concrete,Paved
Porch Deck, Front Porch
Garage true
Building
Dwelling Type Site Built
Foundation Crawl Space
Sewer Public Sewer
Water City
Level or Stories Split Level
Structure Type Other - See Remarks
New Construction false
Schools
Elementary Schools Endhaven
Middle Schools Quail Hollow
High Schools South Mecklenburg
Others
HOA Name Painted Tree HOA - Red Rock Management
Senior Community false
Acceptable Financing Cash, Conventional, FHA, Nonconforming Loan, VA Loan
Listing Terms Cash, Conventional, FHA, Nonconforming Loan, VA Loan
Special Listing Condition None
Virtual Tour https://my.matterport.com/show/?m=KhBoje2Tm4w&brand=0&mls=1&
"My job is to find and attract mastery-based agents to the office, protect the culture, and make sure everyone is happy! "
1876 Shady Ln, Newton, Carolina, 28658, United States






