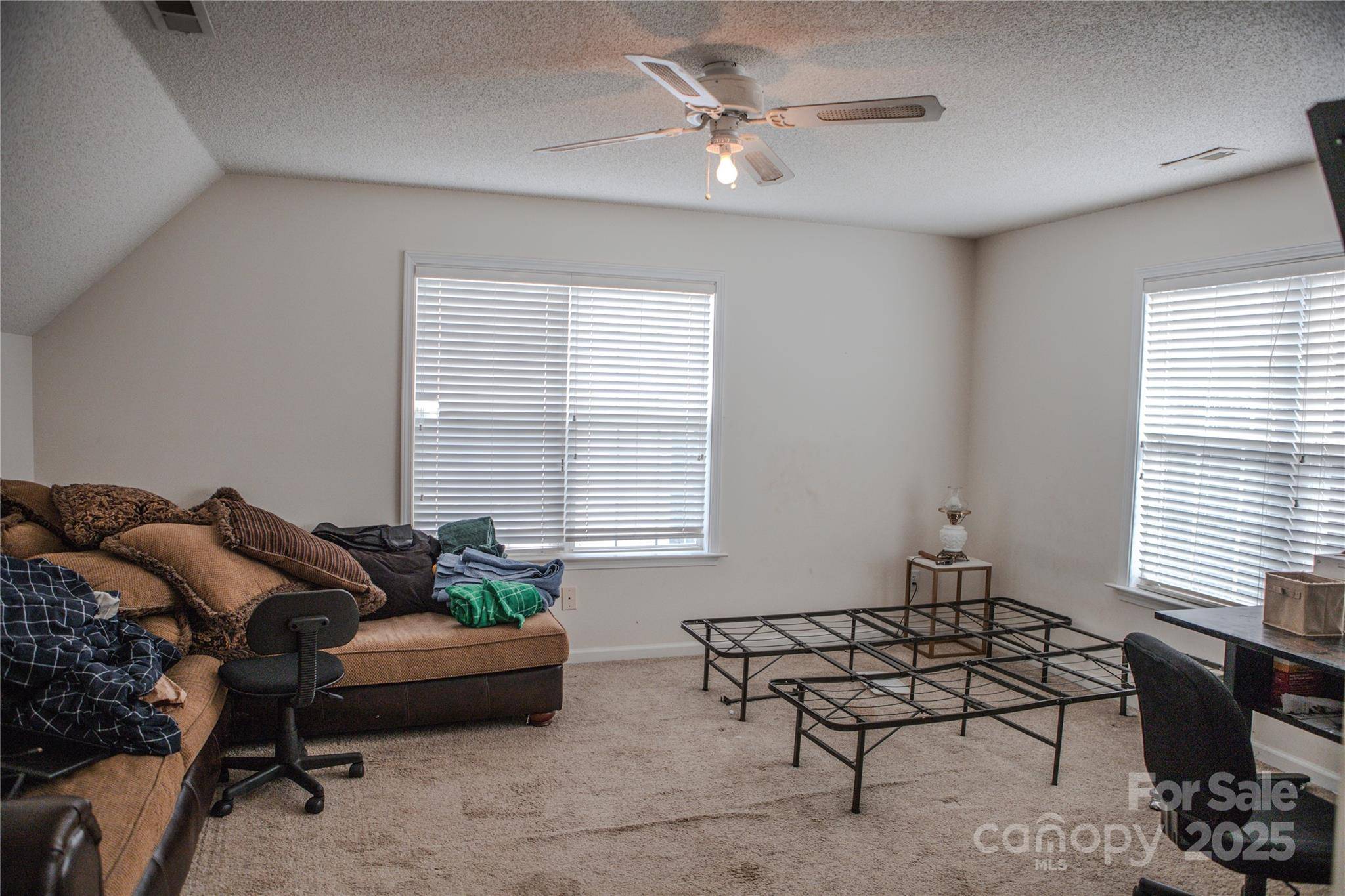4 Beds
3 Baths
2,220 SqFt
4 Beds
3 Baths
2,220 SqFt
Key Details
Property Type Single Family Home
Sub Type Single Family Residence
Listing Status Active Under Contract
Purchase Type For Sale
Square Footage 2,220 sqft
Price per Sqft $202
Subdivision Providence Glen
MLS Listing ID 4224448
Bedrooms 4
Full Baths 2
Half Baths 1
Abv Grd Liv Area 2,220
Year Built 1997
Lot Size 10,018 Sqft
Acres 0.23
Property Sub-Type Single Family Residence
Property Description
2941 Glen Summit Dr, Charlotte, NC 28270 offers 4 bedrooms, 2.5 bathrooms, and 2,145 sq. ft. of living space. Built in 1997, it features a spacious floor plan with room for relaxation and entertainment. Modern amenities and contemporary fixtures provide a comfortable living experience with potential for customization.
Located in a highly desirable area, this home offers easy access to schools, parks, shopping, and dining.
Selling as-is—a great opportunity to make it your own.
Location
State NC
County Mecklenburg
Zoning N1-A
Rooms
Main Level Bathroom-Half
Main Level Great Room
Main Level Breakfast
Main Level Kitchen
Upper Level Bathroom-Full
Upper Level Bed/Bonus
Main Level Dining Room
Upper Level Bedroom(s)
Upper Level Primary Bedroom
Interior
Interior Features Attic Stairs Pulldown, Cable Prewire, Open Floorplan, Walk-In Closet(s)
Heating Central, Forced Air, Natural Gas
Cooling Ceiling Fan(s), Central Air
Fireplaces Type Gas Log, Great Room
Fireplace true
Appliance Electric Oven, Electric Range, Gas Water Heater, Microwave, Plumbed For Ice Maker
Laundry Electric Dryer Hookup, Upper Level
Exterior
Garage Spaces 2.0
Roof Type Shingle
Street Surface Concrete
Garage true
Building
Dwelling Type Site Built
Foundation Crawl Space
Sewer Public Sewer
Water City
Level or Stories Two
Structure Type Vinyl
New Construction false
Schools
Elementary Schools Mckee Road
Middle Schools Jay M. Robinson
High Schools Providence
Others
Senior Community false
Acceptable Financing Cash, Conventional, FHA, VA Loan
Listing Terms Cash, Conventional, FHA, VA Loan
Special Listing Condition None
"My job is to find and attract mastery-based agents to the office, protect the culture, and make sure everyone is happy! "
1876 Shady Ln, Newton, Carolina, 28658, United States






