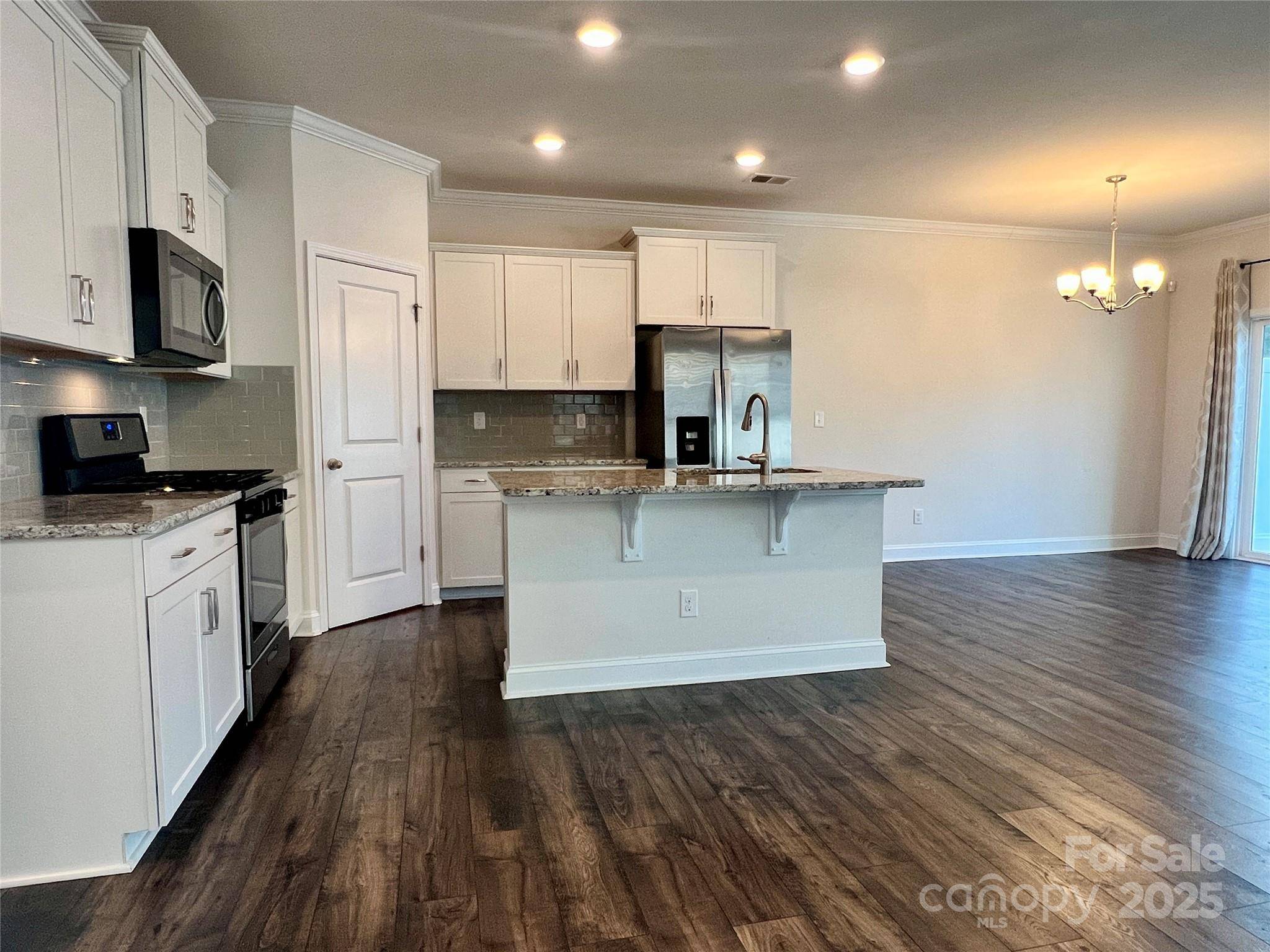3 Beds
3 Baths
1,841 SqFt
3 Beds
3 Baths
1,841 SqFt
Key Details
Property Type Townhouse
Sub Type Townhouse
Listing Status Pending
Purchase Type For Sale
Square Footage 1,841 sqft
Price per Sqft $195
Subdivision The Village At Ivy Ridge
MLS Listing ID 4220388
Bedrooms 3
Full Baths 2
Half Baths 1
HOA Fees $210/mo
HOA Y/N 1
Abv Grd Liv Area 1,841
Year Built 2021
Lot Size 2,178 Sqft
Acres 0.05
Property Sub-Type Townhouse
Property Description
This beautiful 3-bedroom, 2.5-bath townhouse offers the perfect blend of lake life and city convenience, just 25 minutes from Charlotte. The open floor plan features elegant 7.5-inch Revwood flooring and crown molding throughout the first floor. The gourmet kitchen boasts granite countertops, a spacious island, subway tile backsplash, pantry, and gas range.
Upstairs, the oversized primary suite includes a large shower, dual vanities with granite countertops, and a walk-in closet. Two additional bedrooms, a full bath, and a laundry room complete the second floor.
Enjoy outdoor entertaining on the extended patio, with irrigation and full yard maintenance included. Community amenities feature a pool, clubhouse, playground, Bocce Ball court, and picnic area.
Award Winning Clover School District, Low SC taxes!
Location
State SC
County York
Building/Complex Name Ivy Ridge
Zoning RES
Rooms
Upper Level Primary Bedroom
Upper Level Laundry
Main Level Bonus Room
Main Level Kitchen
Interior
Interior Features Kitchen Island, Open Floorplan, Pantry, Walk-In Closet(s)
Heating Central
Cooling Central Air
Flooring Carpet, Tile, Vinyl
Fireplace false
Appliance Dishwasher, Gas Range, Microwave, Refrigerator with Ice Maker, Washer/Dryer
Laundry Utility Room, Upper Level
Exterior
Exterior Feature Lawn Maintenance
Garage Spaces 1.0
Fence Back Yard, Full, Privacy
Community Features Clubhouse, Game Court, Outdoor Pool, Playground, Sidewalks, Street Lights
Utilities Available Cable Available, Cable Connected, Fiber Optics, Gas, Underground Power Lines, Underground Utilities
Roof Type Shingle
Street Surface Concrete,Paved
Garage true
Building
Lot Description End Unit
Dwelling Type Site Built
Foundation Slab
Sewer Public Sewer
Water Public
Level or Stories Two
Structure Type Fiber Cement,Stone Veneer
New Construction false
Schools
Elementary Schools Crowders Creek
Middle Schools Oakridge
High Schools Clover
Others
Pets Allowed Yes
HOA Name Cusick Community Mgmt.
Senior Community false
Special Listing Condition None
"My job is to find and attract mastery-based agents to the office, protect the culture, and make sure everyone is happy! "
1876 Shady Ln, Newton, Carolina, 28658, United States






