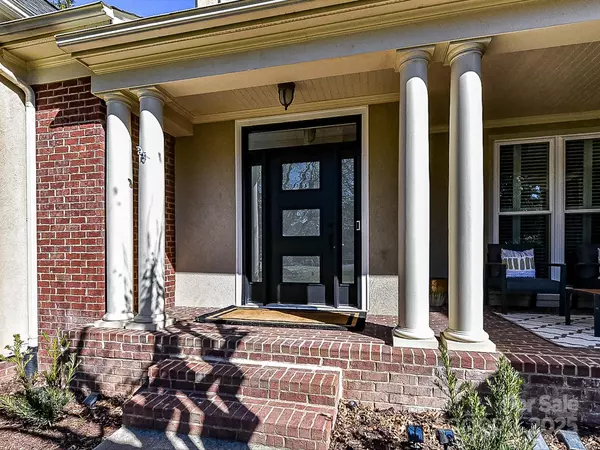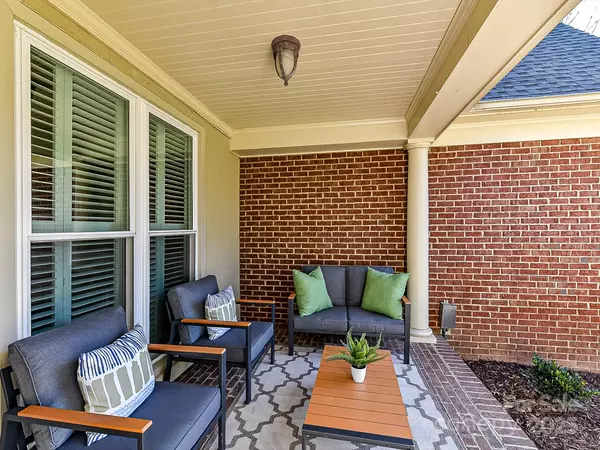5 Beds
5 Baths
5,266 SqFt
5 Beds
5 Baths
5,266 SqFt
Key Details
Property Type Single Family Home
Sub Type Single Family Residence
Listing Status Pending
Purchase Type For Sale
Square Footage 5,266 sqft
Price per Sqft $289
Subdivision Ballantyne Country Club
MLS Listing ID 4216994
Style Transitional
Bedrooms 5
Full Baths 5
Construction Status Completed
HOA Fees $1,006
HOA Y/N 1
Abv Grd Liv Area 3,588
Year Built 1998
Lot Size 0.410 Acres
Acres 0.41
Lot Dimensions 112x169x93x182
Property Sub-Type Single Family Residence
Property Description
Location
State NC
County Mecklenburg
Zoning MX-1
Rooms
Basement Daylight, Exterior Entry, Finished, Interior Entry, Storage Space, Walk-Out Access
Guest Accommodations None
Main Level Bedrooms 1
Main Level Primary Bedroom
Upper Level Bedroom(s)
Upper Level Bedroom(s)
Upper Level Bedroom(s)
Basement Level Bedroom(s)
Main Level Dining Room
Main Level Office
Main Level Great Room-Two Story
Main Level Kitchen
Main Level Bathroom-Full
Main Level Bathroom-Full
Main Level Breakfast
Basement Level Bathroom-Full
Upper Level Bathroom-Full
Upper Level Bathroom-Full
Main Level Laundry
Upper Level Bonus Room
Basement Level Bar/Entertainment
Basement Level Flex Space
Basement Level Family Room
Basement Level Recreation Room
Interior
Interior Features Attic Stairs Pulldown, Cable Prewire, Kitchen Island, Pantry, Storage, Walk-In Closet(s), Wet Bar
Heating Natural Gas
Cooling Central Air
Flooring Bamboo, Tile, Wood
Fireplaces Type Gas Vented
Fireplace true
Appliance Dishwasher, Disposal, Down Draft, Dryer, Gas Cooktop, Gas Water Heater, Microwave, Refrigerator with Ice Maker, Wall Oven, Washer/Dryer
Laundry Electric Dryer Hookup, In Hall, Main Level
Exterior
Exterior Feature In-Ground Irrigation
Garage Spaces 3.0
Community Features Cabana, Clubhouse, Dog Park, Fitness Center, Golf, Outdoor Pool, Playground, Pond, Putting Green, Sidewalks, Sport Court, Street Lights, Tennis Court(s), Walking Trails
Utilities Available Cable Available, Electricity Connected, Fiber Optics, Gas
Roof Type Shingle
Street Surface Concrete,Paved
Porch Covered, Deck, Front Porch
Garage true
Building
Lot Description Wooded
Dwelling Type Site Built
Foundation Basement
Sewer Public Sewer
Water City
Architectural Style Transitional
Level or Stories Three
Structure Type Brick Partial,Hard Stucco
New Construction false
Construction Status Completed
Schools
Elementary Schools Ballantyne
Middle Schools Community House
High Schools Ardrey Kell
Others
HOA Name First Services Residential
Senior Community false
Restrictions Architectural Review
Acceptable Financing Cash, Conventional
Listing Terms Cash, Conventional
Special Listing Condition None
Virtual Tour https://www.tourfactory.com/3188039
"My job is to find and attract mastery-based agents to the office, protect the culture, and make sure everyone is happy! "
1876 Shady Ln, Newton, Carolina, 28658, United States






