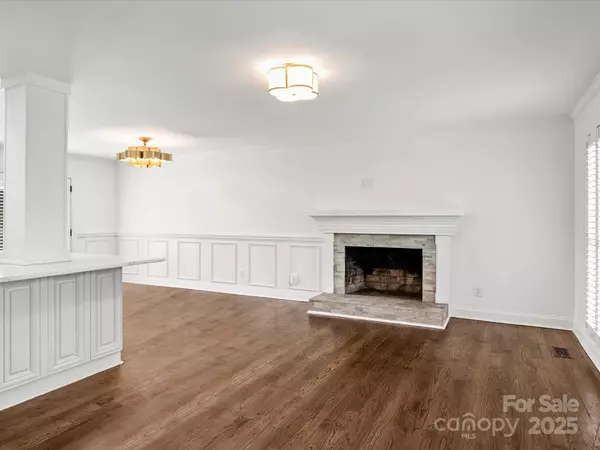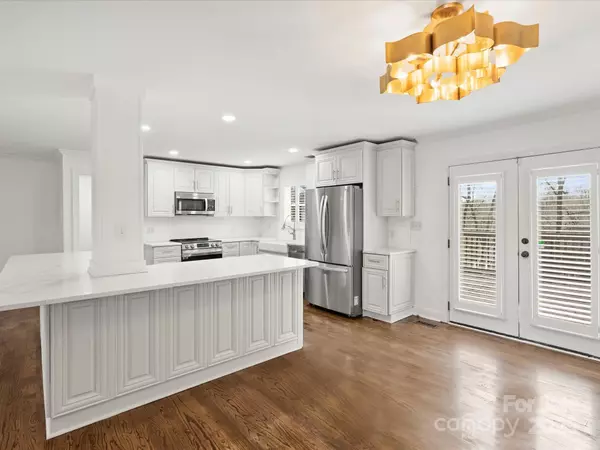4 Beds
4 Baths
3,120 SqFt
4 Beds
4 Baths
3,120 SqFt
OPEN HOUSE
Sat Feb 22, 12:00pm - 2:00pm
Key Details
Property Type Single Family Home
Sub Type Single Family Residence
Listing Status Active
Purchase Type For Sale
Square Footage 3,120 sqft
Price per Sqft $285
Subdivision Myers Park
MLS Listing ID 4208971
Style Cape Cod
Bedrooms 4
Full Baths 3
Half Baths 1
Abv Grd Liv Area 1,921
Year Built 1979
Lot Size 0.270 Acres
Acres 0.27
Property Sub-Type Single Family Residence
Property Description
Location
State NC
County Mecklenburg
Zoning N1-A
Rooms
Basement Finished, Walk-Out Access, Walk-Up Access
Main Level Bedrooms 1
Main Level Primary Bedroom
Main Level Bathroom-Full
Main Level Living Room
Main Level Kitchen
Main Level Bathroom-Half
Upper Level Bathroom-Full
Main Level Laundry
Upper Level Bedroom(s)
Upper Level Bedroom(s)
Basement Level Bathroom-Full
Basement Level Bedroom(s)
Basement Level Bonus Room
Basement Level Bar/Entertainment
Main Level Dining Area
Interior
Heating Central
Cooling Central Air
Flooring Carpet, Vinyl, Wood
Fireplace false
Appliance Dishwasher
Laundry In Bathroom
Exterior
Roof Type Shingle
Street Surface Asphalt,Concrete
Porch Deck, Front Porch
Garage false
Building
Dwelling Type Site Built
Foundation Basement
Sewer Public Sewer
Water City
Architectural Style Cape Cod
Level or Stories Two
Structure Type Fiber Cement
New Construction false
Schools
Elementary Schools Unspecified
Middle Schools Unspecified
High Schools Unspecified
Others
Senior Community false
Acceptable Financing Cash, Conventional
Listing Terms Cash, Conventional
Special Listing Condition None
"My job is to find and attract mastery-based agents to the office, protect the culture, and make sure everyone is happy! "
1876 Shady Ln, Newton, Carolina, 28658, United States






