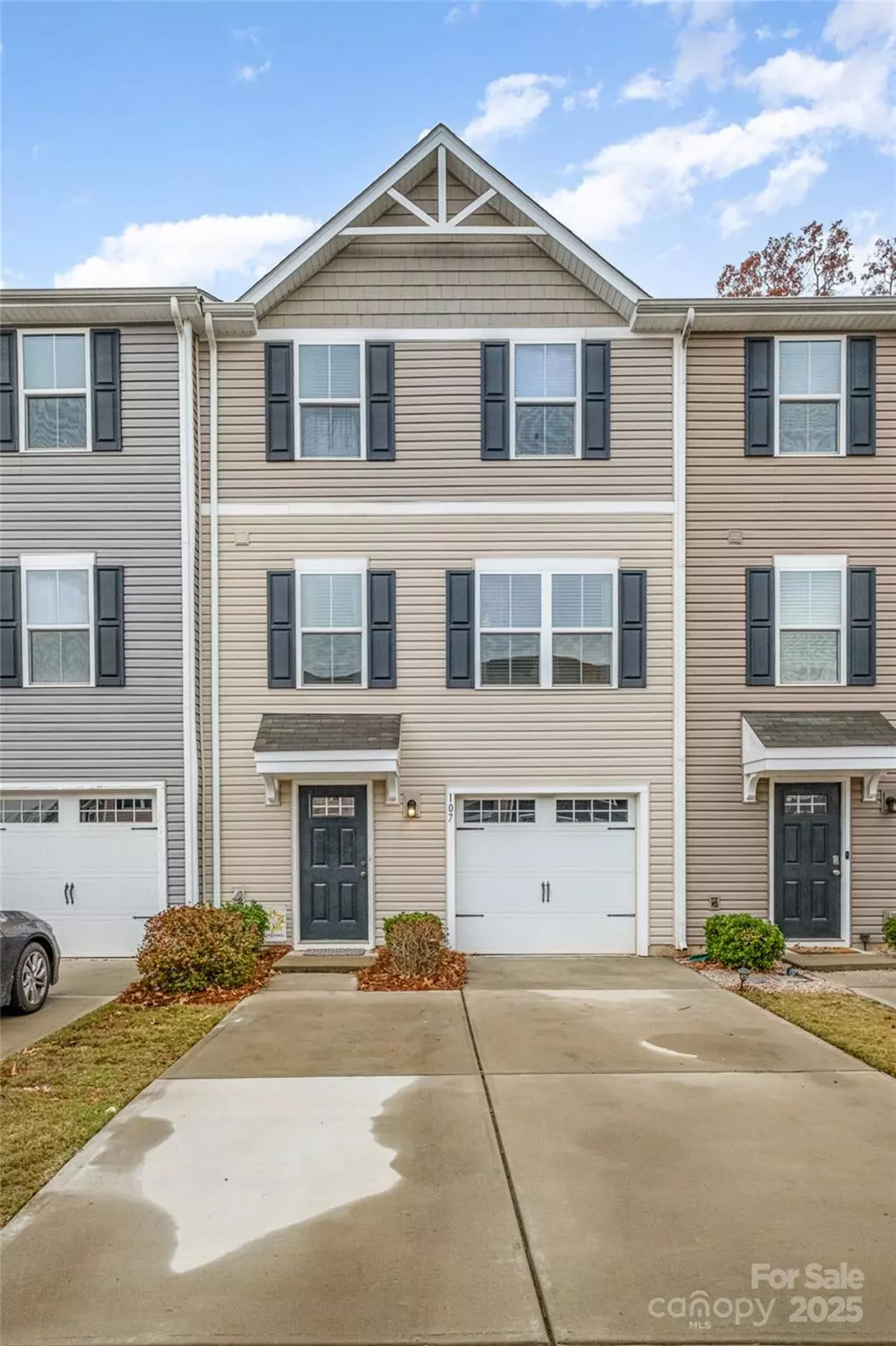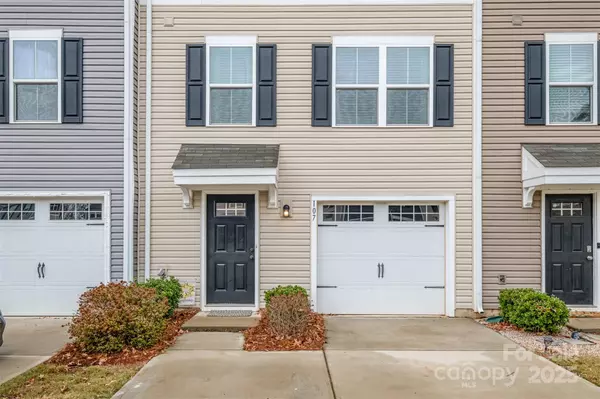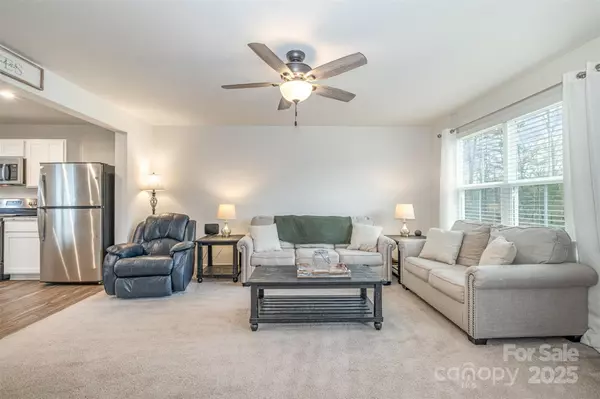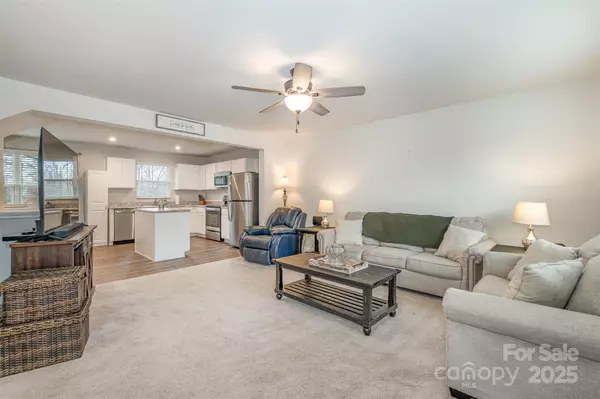3 Beds
3 Baths
1,323 SqFt
3 Beds
3 Baths
1,323 SqFt
OPEN HOUSE
Sat Jan 18, 12:00pm - 2:00pm
Key Details
Property Type Townhouse
Sub Type Townhouse
Listing Status Active
Purchase Type For Sale
Square Footage 1,323 sqft
Price per Sqft $226
Subdivision Glynwood Forest
MLS Listing ID 4211032
Bedrooms 3
Full Baths 2
Half Baths 1
HOA Fees $162/mo
HOA Y/N 1
Abv Grd Liv Area 1,323
Year Built 2019
Lot Size 1,398 Sqft
Acres 0.0321
Property Description
Location
State SC
County York
Zoning RES
Interior
Interior Features Cable Prewire, Kitchen Island, Open Floorplan, Walk-In Closet(s)
Heating Electric, Forced Air, Zoned
Cooling Central Air, Zoned
Flooring Carpet, Concrete, Laminate
Fireplace false
Appliance Dishwasher, Disposal, Electric Oven, Electric Range, Electric Water Heater, Exhaust Fan, Microwave, Refrigerator, Self Cleaning Oven
Exterior
Garage Spaces 1.0
Garage true
Building
Dwelling Type Site Built
Foundation Slab
Sewer Public Sewer
Water City
Level or Stories Three
Structure Type Vinyl
New Construction false
Schools
Elementary Schools Unspecified
Middle Schools Unspecified
High Schools Unspecified
Others
Senior Community false
Acceptable Financing Cash, Conventional, VA Loan
Listing Terms Cash, Conventional, VA Loan
Special Listing Condition None
"My job is to find and attract mastery-based agents to the office, protect the culture, and make sure everyone is happy! "
1876 Shady Ln, Newton, Carolina, 28658, United States







