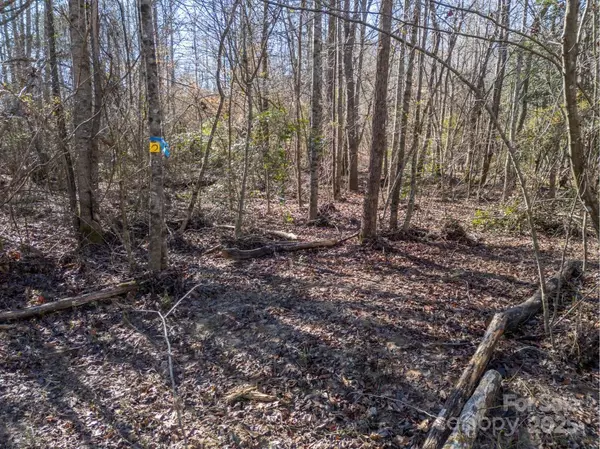4 Beds
5 Baths
3,123 SqFt
4 Beds
5 Baths
3,123 SqFt
Key Details
Property Type Single Family Home
Sub Type Single Family Residence
Listing Status Active
Purchase Type For Sale
Square Footage 3,123 sqft
Price per Sqft $509
MLS Listing ID 4210436
Style Cape Cod
Bedrooms 4
Full Baths 5
Abv Grd Liv Area 2,135
Year Built 2000
Lot Size 10.400 Acres
Acres 10.4
Property Description
Location
State NC
County Polk
Zoning MU
Rooms
Basement Basement Garage Door, Basement Shop, Bath/Stubbed, Daylight, Exterior Entry, Walk-Out Access, Walk-Up Access
Main Level Bedrooms 2
Main Level Primary Bedroom
Main Level Kitchen
Main Level Dining Room
Main Level Living Room
Main Level Bedroom(s)
Main Level Bathroom-Full
Upper Level Bedroom(s)
Upper Level Bathroom-Full
Basement Level Bathroom-Full
Basement Level Recreation Room
Main Level 2nd Living Quarters
Interior
Heating Ductless, Forced Air, Propane
Cooling Ductless, Heat Pump
Flooring Tile
Fireplaces Type Gas Log, Living Room, Other - See Remarks
Fireplace true
Appliance Dishwasher, Dryer, Electric Range, Gas Cooktop, Gas Oven, Refrigerator, Washer/Dryer
Exterior
Exterior Feature Fence
Garage Spaces 2.0
Fence Fenced
Roof Type Shingle
Garage true
Building
Lot Description Pasture, Creek/Stream
Dwelling Type Site Built
Foundation Basement
Sewer Septic Installed
Water Well
Architectural Style Cape Cod
Level or Stories Two
Structure Type Vinyl,Wood
New Construction false
Schools
Elementary Schools Unspecified
Middle Schools Polk
High Schools Polk
Others
Senior Community false
Acceptable Financing Cash, Conventional
Horse Property Arena covered, Barn, Equestrian Facilities, Paddocks, Pasture, Riding Trail, Tack Room
Listing Terms Cash, Conventional
Special Listing Condition None
"My job is to find and attract mastery-based agents to the office, protect the culture, and make sure everyone is happy! "
1876 Shady Ln, Newton, Carolina, 28658, United States







