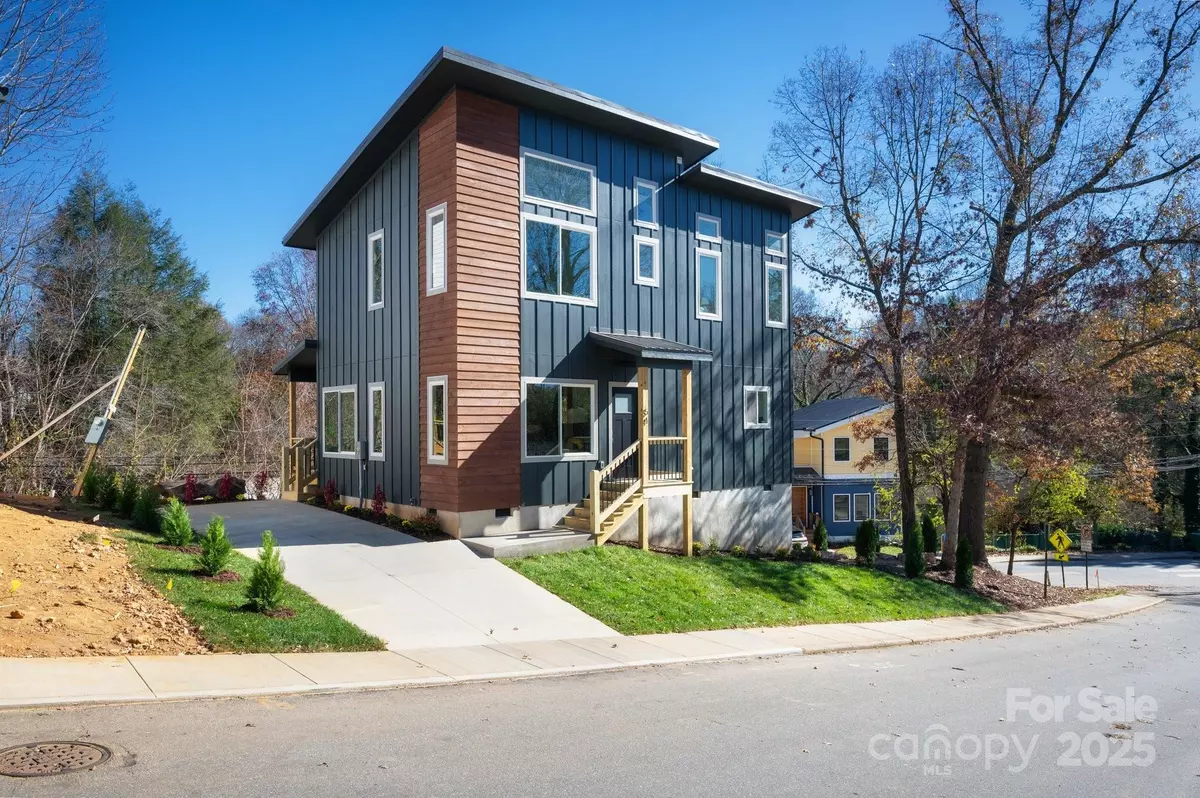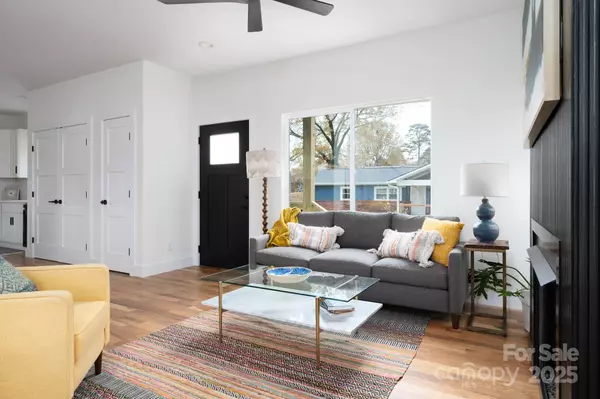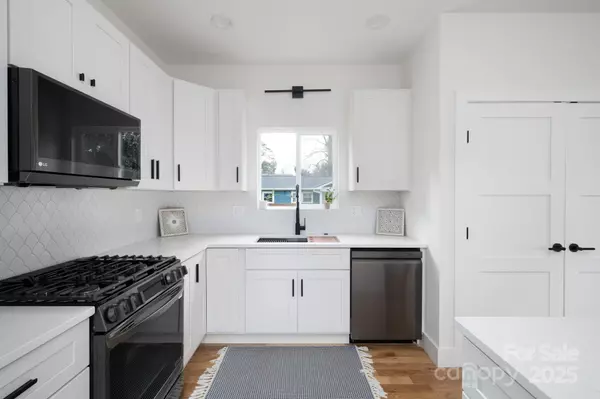2 Beds
3 Baths
1,278 SqFt
2 Beds
3 Baths
1,278 SqFt
Key Details
Property Type Single Family Home
Sub Type Single Family Residence
Listing Status Active
Purchase Type For Sale
Square Footage 1,278 sqft
Price per Sqft $437
Subdivision West Asheville
MLS Listing ID 4210116
Style Modern
Bedrooms 2
Full Baths 2
Half Baths 1
Construction Status Completed
Abv Grd Liv Area 1,278
Year Built 2024
Lot Size 3,920 Sqft
Acres 0.09
Property Description
Location
State NC
County Buncombe
Zoning RM8
Rooms
Main Level Living Room
Main Level Kitchen
Upper Level Bathroom-Full
Upper Level Primary Bedroom
Main Level Bathroom-Half
Upper Level 2nd Primary
Upper Level Bathroom-Full
Main Level Laundry
Interior
Interior Features Kitchen Island, Open Floorplan, Walk-In Closet(s)
Heating Heat Pump
Cooling Heat Pump
Flooring Tile, Wood
Fireplaces Type Gas, Living Room
Fireplace true
Appliance Disposal, ENERGY STAR Qualified Dishwasher, ENERGY STAR Qualified Refrigerator, Gas Range, Microwave, Tankless Water Heater
Exterior
Exterior Feature Fire Pit
Utilities Available Gas
Roof Type Metal
Garage false
Building
Lot Description Corner Lot
Dwelling Type Site Built
Foundation Crawl Space
Sewer Public Sewer
Water City
Architectural Style Modern
Level or Stories Two
Structure Type Fiber Cement,Hardboard Siding,Wood
New Construction true
Construction Status Completed
Schools
Elementary Schools Unspecified
Middle Schools Unspecified
High Schools Unspecified
Others
Senior Community false
Special Listing Condition None
"My job is to find and attract mastery-based agents to the office, protect the culture, and make sure everyone is happy! "
1876 Shady Ln, Newton, Carolina, 28658, United States







