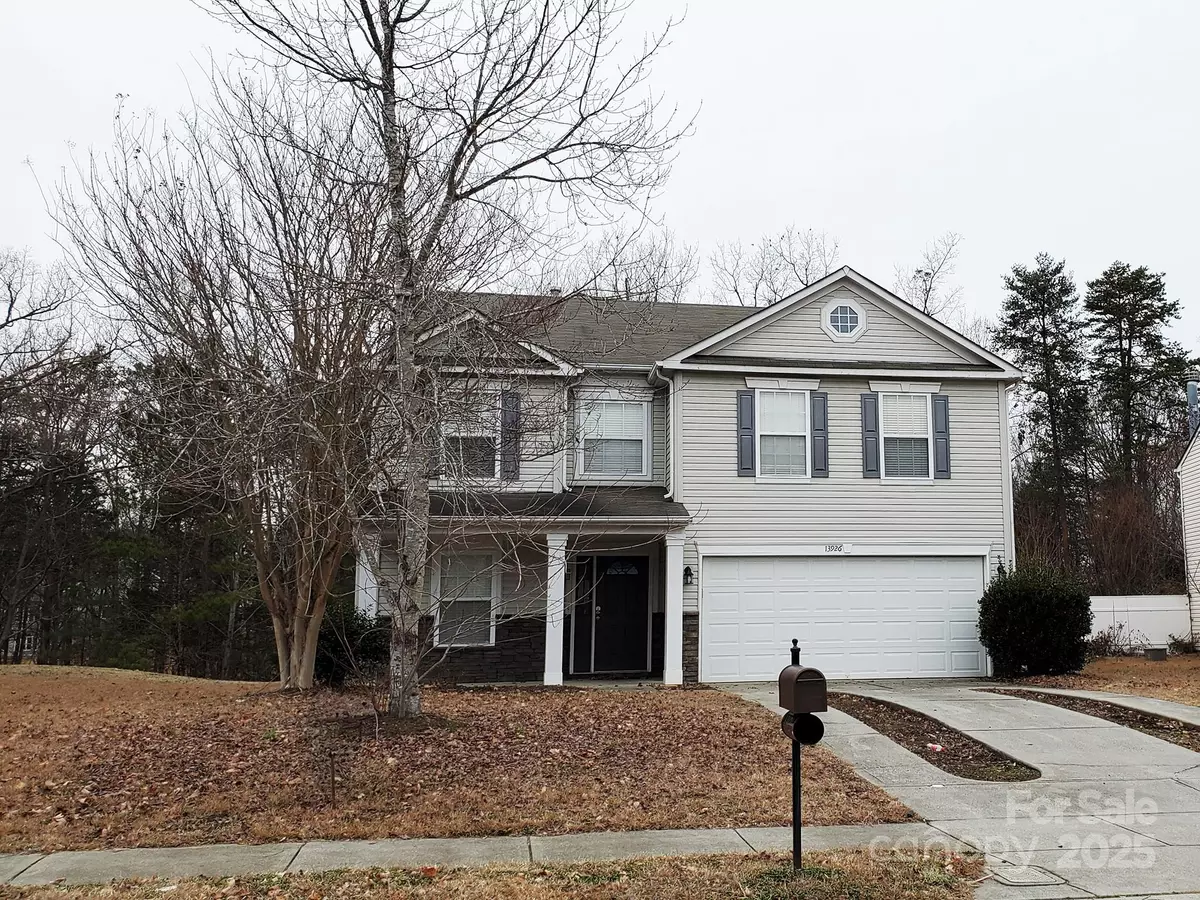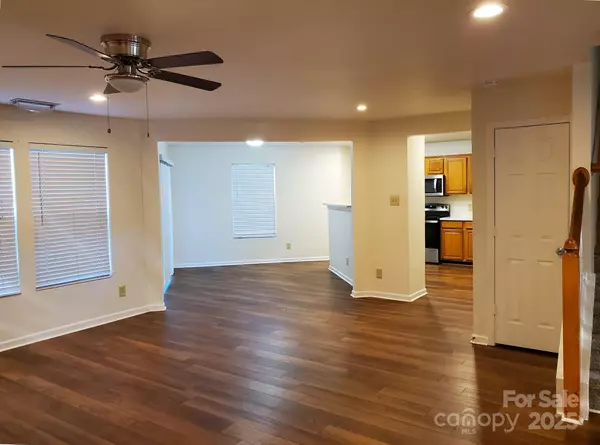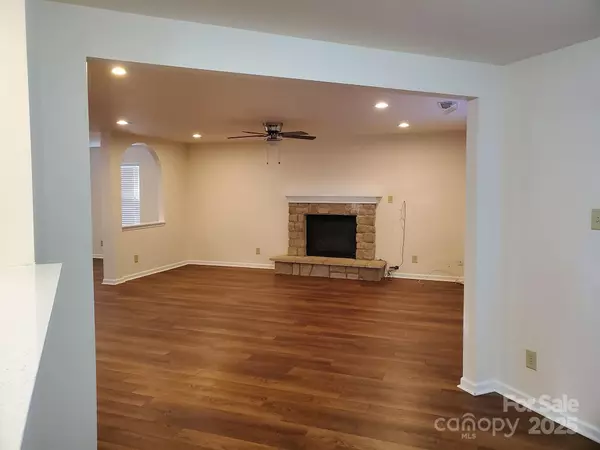3 Beds
3 Baths
2,290 SqFt
3 Beds
3 Baths
2,290 SqFt
Key Details
Property Type Single Family Home
Sub Type Single Family Residence
Listing Status Active
Purchase Type For Sale
Square Footage 2,290 sqft
Price per Sqft $187
Subdivision Hartwell
MLS Listing ID 4209929
Bedrooms 3
Full Baths 2
Half Baths 1
HOA Fees $450/ann
HOA Y/N 1
Abv Grd Liv Area 2,290
Year Built 2007
Lot Size 0.260 Acres
Acres 0.26
Lot Dimensions 59x150x88x160
Property Description
Location
State NC
County Mecklenburg
Zoning R3
Rooms
Main Level Bathroom-Half
Main Level Breakfast
Main Level Den
Main Level Kitchen
Main Level Dining Area
Main Level Laundry
Upper Level Bathroom-Full
Upper Level Bedroom(s)
Main Level Living Room
Upper Level Loft
Upper Level Primary Bedroom
Upper Level Bathroom-Full
Upper Level Utility Room
Interior
Interior Features Cable Prewire, Garden Tub, Open Floorplan, Walk-In Closet(s)
Heating Forced Air, Natural Gas
Cooling Ceiling Fan(s), Central Air
Flooring Carpet, Vinyl
Fireplaces Type Den, Gas Log
Fireplace true
Appliance Dishwasher, Electric Range, Gas Water Heater, Microwave, Refrigerator
Exterior
Garage Spaces 2.0
Community Features Outdoor Pool
Utilities Available Cable Available
Roof Type Asbestos Shingle
Garage true
Building
Lot Description Level
Dwelling Type Site Built
Foundation Slab
Sewer Public Sewer
Water City
Level or Stories Two
Structure Type Vinyl
New Construction false
Schools
Elementary Schools Winget Park
Middle Schools Unspecified
High Schools Palisades
Others
HOA Name Cedar Management Group
Senior Community false
Acceptable Financing Cash, Conventional
Listing Terms Cash, Conventional
Special Listing Condition None
"My job is to find and attract mastery-based agents to the office, protect the culture, and make sure everyone is happy! "
1876 Shady Ln, Newton, Carolina, 28658, United States







