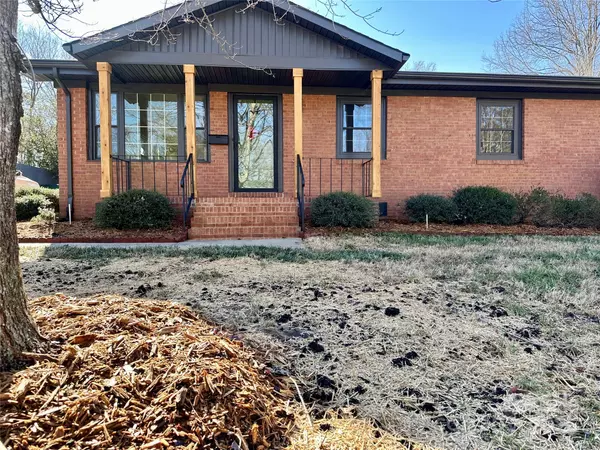3 Beds
2 Baths
1,214 SqFt
3 Beds
2 Baths
1,214 SqFt
Key Details
Property Type Single Family Home
Sub Type Single Family Residence
Listing Status Active
Purchase Type For Sale
Square Footage 1,214 sqft
Price per Sqft $368
Subdivision Windsor Park
MLS Listing ID 4209883
Style Ranch
Bedrooms 3
Full Baths 2
Abv Grd Liv Area 1,214
Year Built 1967
Lot Size 0.350 Acres
Acres 0.35
Lot Dimensions 72x216x75x211
Property Description
Welcome to your dream home in this vibrant community minutes from Uptown Charlotte, NoDa, and SouthPark. This beautifully renovated brick home blends modern upgrades with timeless charm. Step inside to an open floor plan featuring stunning original wood floors. The home boasts updated electrical and plumbing systems, including a new tankless water heater, modern light fixtures, and upgraded switches. The highlight of this renovation is the new master suite with a luxurious walk-in shower, perfect for relaxation. The spacious fenced-in backyard is your personal oasis, with a separate shed for storage and room for a fire pit area—great for cozy evenings. For peace of mind, the crawl space has been professionally encapsulated with a sump pump, and the electrical panel has been recently replaced. Don't miss out on this beautiful home in one of Charlotte's most convenient neighborhoods. Permits pulled. AGENT IS SELLER.
Location
State NC
County Mecklenburg
Zoning N1-B
Rooms
Main Level Bedrooms 3
Main Level, 13' 0" X 9' 8" Bedroom(s)
Main Level, 9' 4" X 9' 8" Bedroom(s)
Main Level, 16' 7" X 10' 2" Kitchen
Main Level, 13' 9" X 10' 7" Primary Bedroom
Main Level, 13' 8" X 13' 0" Living Room
Main Level, 14' 5" X 11' 7" Den
Main Level, 8' 0" X 5' 0" Bathroom-Full
Main Level, 5' 5" X 5' 0" Laundry
Main Level, 8' 0" X 4' 1" Bathroom-Full
Interior
Interior Features Attic Stairs Pulldown, Kitchen Island, Open Floorplan
Heating Central
Cooling Central Air
Flooring Vinyl, Wood
Fireplace false
Appliance Dishwasher, Disposal, Electric Range, Microwave, Tankless Water Heater
Exterior
Exterior Feature Storage
Fence Back Yard, Chain Link, Fenced, Wood
Utilities Available Cable Available, Electricity Connected, Gas
Roof Type Shingle
Garage false
Building
Lot Description Level, Sloped
Dwelling Type Site Built
Foundation Crawl Space
Sewer Public Sewer
Water City
Architectural Style Ranch
Level or Stories One
Structure Type Brick Full
New Construction false
Schools
Elementary Schools Windsor Park
Middle Schools Eastway
High Schools Garinger
Others
Senior Community false
Acceptable Financing Cash, Conventional, FHA, VA Loan
Horse Property None
Listing Terms Cash, Conventional, FHA, VA Loan
Special Listing Condition None
"My job is to find and attract mastery-based agents to the office, protect the culture, and make sure everyone is happy! "
1876 Shady Ln, Newton, Carolina, 28658, United States







