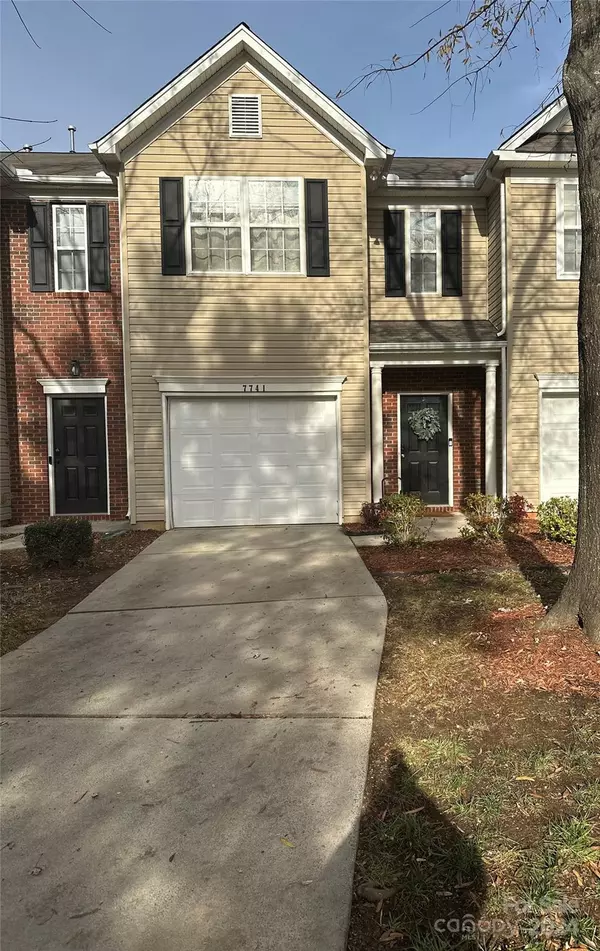2 Beds
3 Baths
1,555 SqFt
2 Beds
3 Baths
1,555 SqFt
OPEN HOUSE
Sat Jan 18, 12:00pm - 2:00pm
Key Details
Property Type Townhouse
Sub Type Townhouse
Listing Status Active
Purchase Type For Sale
Square Footage 1,555 sqft
Price per Sqft $180
Subdivision Abbotts Glen
MLS Listing ID 4207711
Bedrooms 2
Full Baths 2
Half Baths 1
HOA Fees $252/mo
HOA Y/N 1
Abv Grd Liv Area 1,555
Year Built 2004
Property Description
This home features 2 spacious bedrooms, each with its own ensuite bathroom. The open floor plan boasts tall ceilings and fans in every room, creating an airy and inviting atmosphere. The heart kitchen is complete with a large breakfast bar ideal for hosting gatherings. Relax in the cozy living area, where a fireplace adds warmth and charm. Custom closets offer ample storage, while insulated walls ensure a quiet and serene setting, free from neighbor noise. The washer and dryer located on the 2nd floor, with a water heater that's less than a year old.
Step outside to your private outdoor space, complete with a fenced patio. Located in a safe, quiet community, this home combines style and tranquility. Schedule your tour today!
Location
State NC
County Mecklenburg
Zoning N2-B
Rooms
Upper Level Primary Bedroom
Upper Level Bedroom(s)
Main Level Kitchen
Upper Level Bathroom-Full
Main Level Living Room
Main Level Bathroom-Half
Main Level Dining Area
Upper Level Laundry
Interior
Interior Features Attic Stairs Pulldown, Built-in Features, Garden Tub, Kitchen Island, Open Floorplan, Storage, Walk-In Closet(s)
Heating Heat Pump
Cooling Central Air
Flooring Laminate
Fireplaces Type Living Room
Fireplace true
Appliance Dishwasher, Disposal, Electric Oven, Electric Range, Exhaust Fan, Ice Maker, Microwave, Plumbed For Ice Maker, Refrigerator with Ice Maker, Washer/Dryer
Exterior
Garage Spaces 1.0
Fence Fenced
Utilities Available Cable Available, Electricity Connected
Roof Type Shingle
Garage true
Building
Dwelling Type Site Built
Foundation Slab
Sewer Public Sewer
Water City
Level or Stories Two
Structure Type Brick Partial,Vinyl
New Construction false
Schools
Elementary Schools Unspecified
Middle Schools Unspecified
High Schools Unspecified
Others
HOA Name CAM
Senior Community false
Acceptable Financing Cash, Conventional, FHA, VA Loan
Listing Terms Cash, Conventional, FHA, VA Loan
Special Listing Condition None
"My job is to find and attract mastery-based agents to the office, protect the culture, and make sure everyone is happy! "
1876 Shady Ln, Newton, Carolina, 28658, United States







