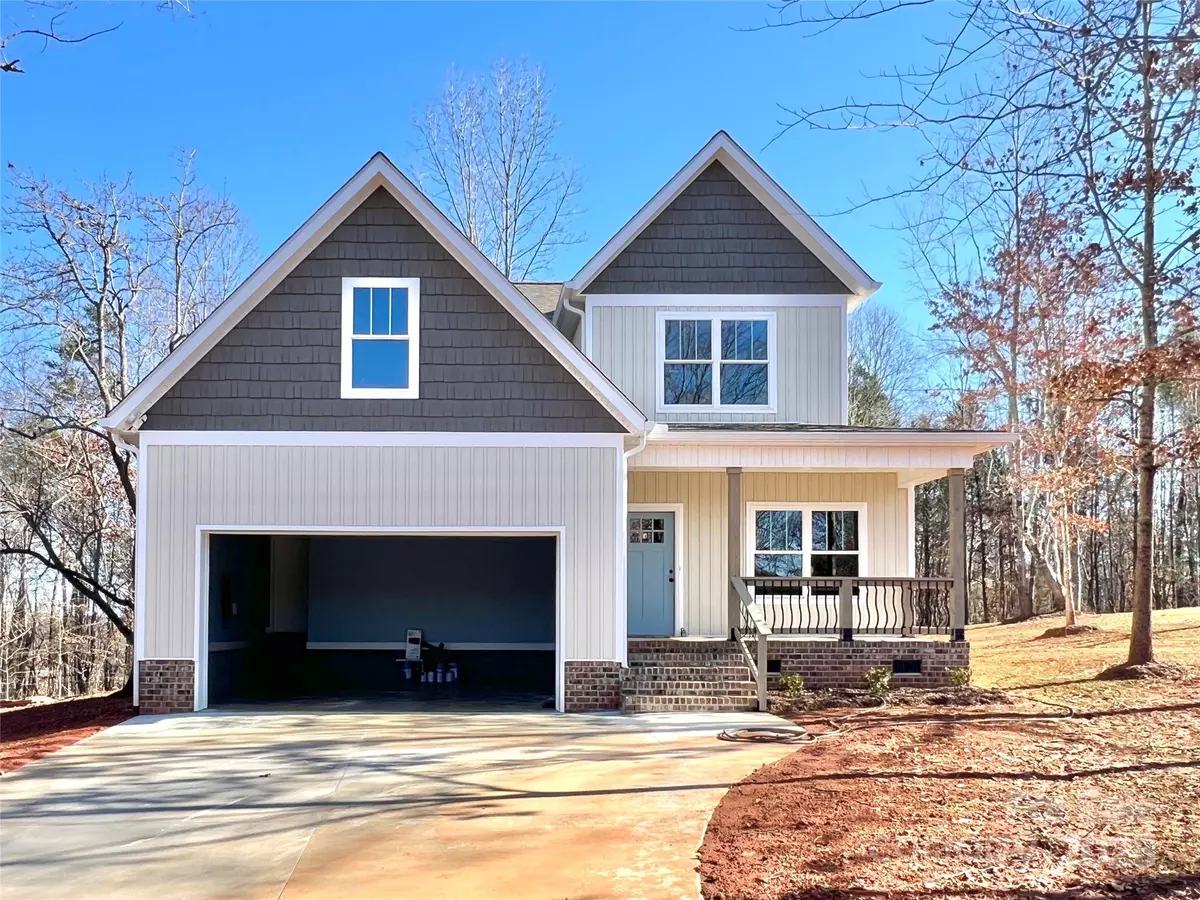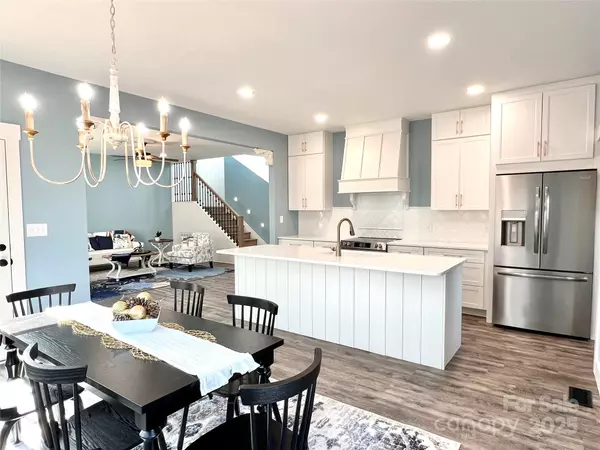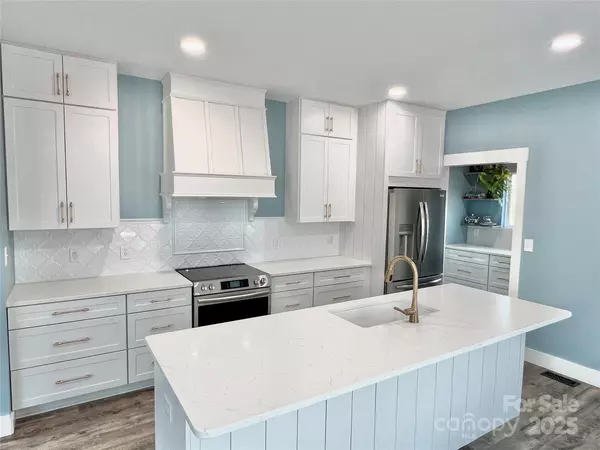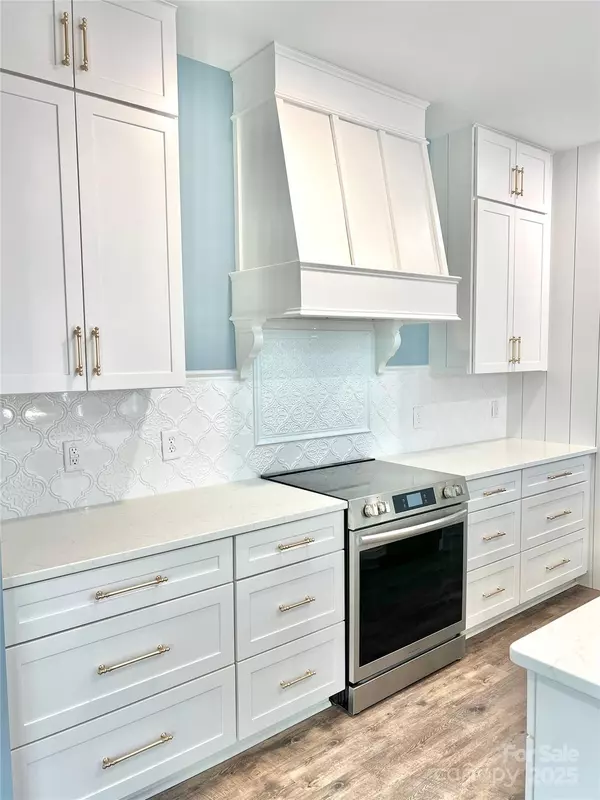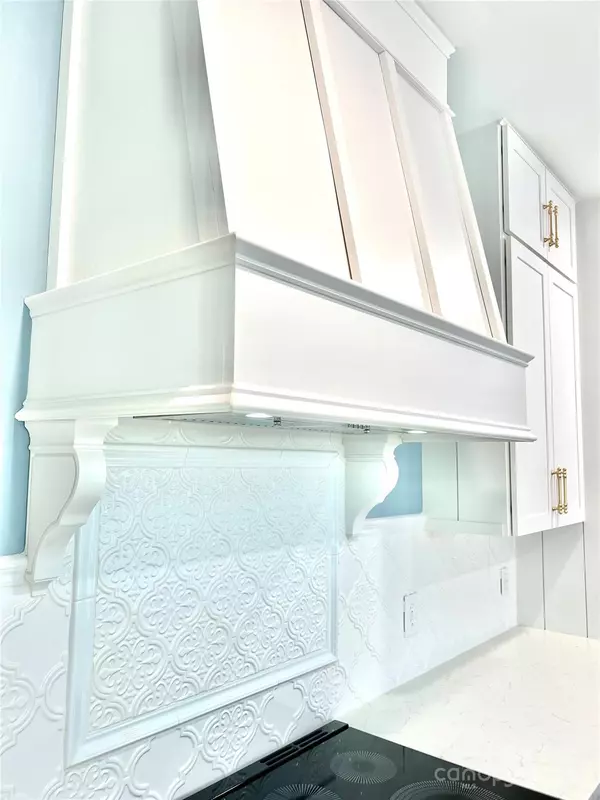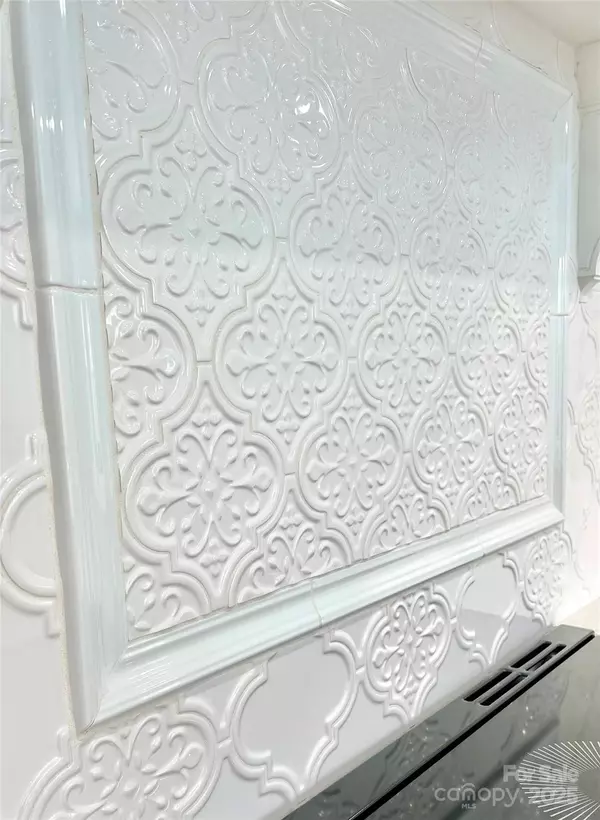4 Beds
3 Baths
2,342 SqFt
4 Beds
3 Baths
2,342 SqFt
Key Details
Property Type Single Family Home
Sub Type Single Family Residence
Listing Status Active
Purchase Type For Sale
Square Footage 2,342 sqft
Price per Sqft $195
Subdivision Archers Ridge
MLS Listing ID 4208810
Bedrooms 4
Full Baths 2
Half Baths 1
Construction Status Completed
Abv Grd Liv Area 2,342
Year Built 2024
Lot Size 0.460 Acres
Acres 0.46
Lot Dimensions 112x179x112x179
Property Description
Location
State NC
County Iredell
Zoning RA
Rooms
Main Level, 15' 2" X 10' 0" Kitchen
Main Level, 15' 2" X 10' 4" Dining Room
Main Level, 16' 10" X 16' 2" Living Room
Main Level, 12' 6" X 11' 2" Flex Space
Main Level, 9' 10" X 13' 10" Mud
Upper Level, 13' 1" X 8' 9" Bathroom-Full
Main Level, 14' 0" X 6' 0" Utility Room
Upper Level, 15' 0" X 13' 11" Primary Bedroom
Upper Level, 12' 6" X 11' 3" Bedroom(s)
Upper Level, 13' 1" X 10' 9" Bedroom(s)
Upper Level, 10' 3" X 8' 0" Bathroom-Full
Upper Level, 11' 2" X 14' 2" Bedroom(s)
Main Level, 5' 6" X 7' 4" Bathroom-Half
Interior
Interior Features Attic Stairs Pulldown, Attic Walk In, Breakfast Bar, Built-in Features, Drop Zone, Entrance Foyer, Kitchen Island, Open Floorplan, Pantry, Walk-In Closet(s), Walk-In Pantry
Heating Central, Electric
Cooling Ceiling Fan(s), Central Air, Electric
Flooring Carpet, Tile, Vinyl
Fireplace false
Appliance Dishwasher, Electric Range, Electric Water Heater, Exhaust Fan, Exhaust Hood, Ice Maker, Microwave, Oven, Plumbed For Ice Maker, Refrigerator, Refrigerator with Ice Maker
Exterior
Garage Spaces 2.0
Utilities Available Cable Available, Electricity Connected, Underground Power Lines, Underground Utilities
Roof Type Shingle
Garage true
Building
Lot Description Paved, Wooded
Dwelling Type Site Built
Foundation Crawl Space
Sewer Septic Installed
Water County Water
Level or Stories Two
Structure Type Vinyl
New Construction true
Construction Status Completed
Schools
Elementary Schools Harmony
Middle Schools North Iredell
High Schools North Iredell
Others
Senior Community false
Restrictions Deed,Manufactured Home Not Allowed,Square Feet,Subdivision
Acceptable Financing Cash, Conventional
Listing Terms Cash, Conventional
Special Listing Condition None
"My job is to find and attract mastery-based agents to the office, protect the culture, and make sure everyone is happy! "
1876 Shady Ln, Newton, Carolina, 28658, United States


