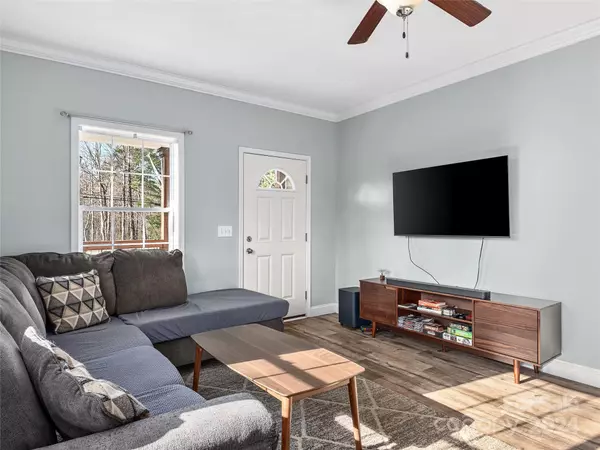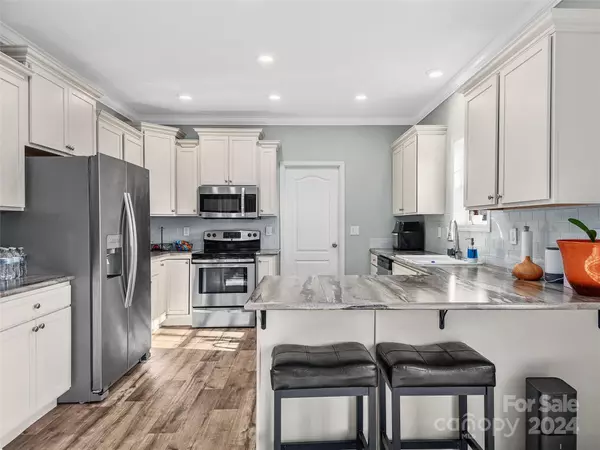3 Beds
2 Baths
1,346 SqFt
3 Beds
2 Baths
1,346 SqFt
OPEN HOUSE
Sun Jan 26, 2:00pm - 4:00pm
Key Details
Property Type Single Family Home
Sub Type Single Family Residence
Listing Status Active
Purchase Type For Sale
Square Footage 1,346 sqft
Price per Sqft $352
MLS Listing ID 4208490
Bedrooms 3
Full Baths 2
Abv Grd Liv Area 1,346
Year Built 2018
Lot Size 0.470 Acres
Acres 0.47
Property Description
Location
State NC
County Henderson
Zoning Cities
Rooms
Main Level Bedrooms 3
Main Level Primary Bedroom
Main Level Bedroom(s)
Main Level Bedroom(s)
Main Level Bathroom-Full
Main Level Living Room
Main Level Bathroom-Full
Main Level Dining Area
Main Level Laundry
Main Level Kitchen
Interior
Interior Features Breakfast Bar, Garden Tub, Open Floorplan
Heating Electric, Heat Pump
Cooling Electric, Heat Pump
Flooring Vinyl
Fireplace false
Appliance Dishwasher, Electric Cooktop, Electric Oven, Electric Water Heater, Exhaust Fan, Microwave, Oven, Refrigerator, Self Cleaning Oven, Washer/Dryer
Exterior
Garage Spaces 2.0
Fence Back Yard, Fenced, Front Yard, Full, Privacy
Roof Type Shingle
Garage true
Building
Lot Description Level
Dwelling Type Off Frame Modular
Foundation Crawl Space
Sewer Septic Installed
Water City
Level or Stories One
Structure Type Cedar Shake,Vinyl
New Construction false
Schools
Elementary Schools Unspecified
Middle Schools Unspecified
High Schools Unspecified
Others
Senior Community false
Restrictions Other - See Remarks
Acceptable Financing Cash, Conventional
Listing Terms Cash, Conventional
Special Listing Condition None
"My job is to find and attract mastery-based agents to the office, protect the culture, and make sure everyone is happy! "
1876 Shady Ln, Newton, Carolina, 28658, United States







