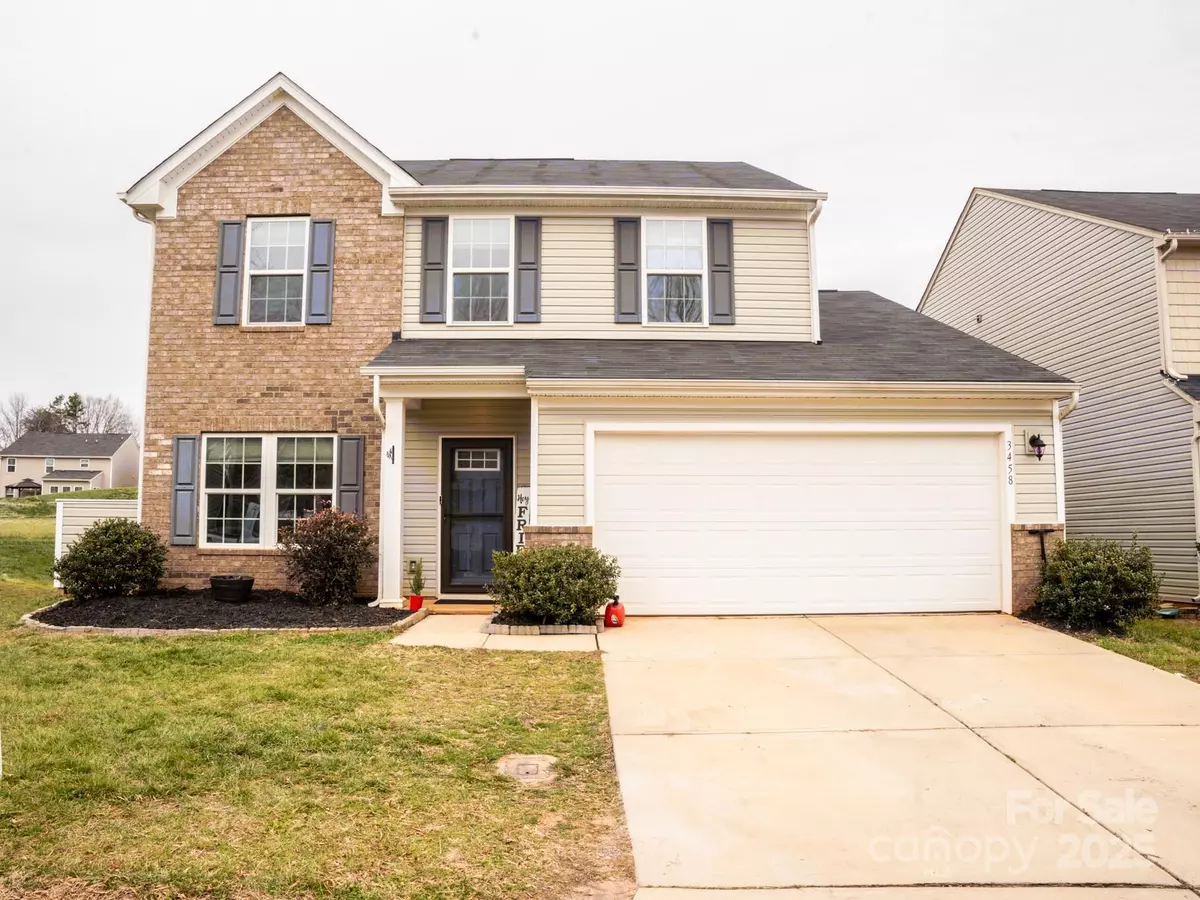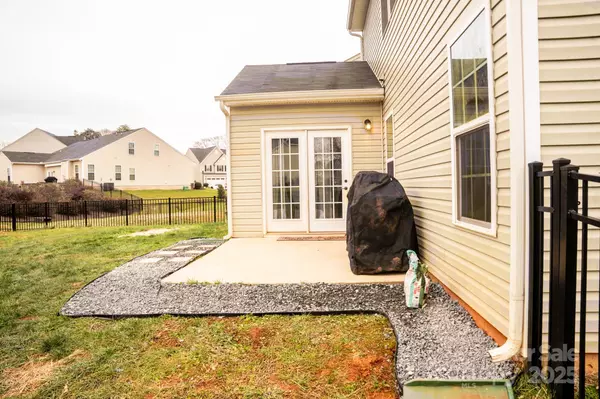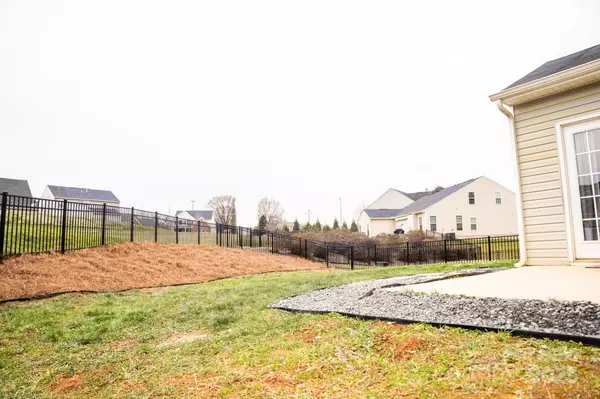3 Beds
3 Baths
2,102 SqFt
3 Beds
3 Baths
2,102 SqFt
Key Details
Property Type Single Family Home
Sub Type Single Family Residence
Listing Status Active
Purchase Type For Sale
Square Footage 2,102 sqft
Price per Sqft $178
Subdivision Bethesda Oaks
MLS Listing ID 4207710
Bedrooms 3
Full Baths 2
Half Baths 1
HOA Fees $319
HOA Y/N 1
Abv Grd Liv Area 2,102
Year Built 2018
Lot Size 5,662 Sqft
Acres 0.13
Property Description
The fenced backyard is ideal for enjoying outdoor activities. Come enjoy the neighborhood walking trails, playground and community outdoor pool which is venue for many community outdoor events.
With its convenient location and fantastic amenities, this 3 beds, 2.5 bath property is ready to become your dream home. Don't miss out on the opportunity to make it yours today! Schedule a viewing today to have a feel of the comfort and community living experience Bethesda Oaks has to offer.
Location
State NC
County Gaston
Zoning PD PRD
Rooms
Main Level Bathroom-Half
Main Level Living Room
Main Level Dining Room
Main Level Kitchen
Upper Level Bedroom(s)
Main Level Laundry
Upper Level Primary Bedroom
Upper Level Loft
Upper Level Bathroom-Full
Interior
Interior Features Attic Stairs Pulldown, Breakfast Bar, Cable Prewire, Drop Zone, Kitchen Island, Open Floorplan, Walk-In Closet(s), Walk-In Pantry
Heating Natural Gas
Cooling Central Air
Flooring Carpet, Laminate, Vinyl
Fireplace false
Appliance Dishwasher, Disposal, Electric Range, Microwave, Tankless Water Heater
Exterior
Garage Spaces 2.0
Fence Back Yard, Fenced
Community Features Outdoor Pool, Playground, Sidewalks, Street Lights, Walking Trails
Utilities Available Cable Available, Electricity Connected, Gas, Underground Power Lines, Underground Utilities
Roof Type Composition
Garage true
Building
Dwelling Type Site Built
Foundation Slab
Sewer Public Sewer
Water City
Level or Stories Two
Structure Type Brick Partial,Vinyl
New Construction false
Schools
Elementary Schools Lowell
Middle Schools Holbrook
High Schools Ashbrook
Others
HOA Name Property Matters Realty, LLC
Senior Community false
Acceptable Financing Cash, Conventional, FHA, VA Loan
Listing Terms Cash, Conventional, FHA, VA Loan
Special Listing Condition None
"My job is to find and attract mastery-based agents to the office, protect the culture, and make sure everyone is happy! "
1876 Shady Ln, Newton, Carolina, 28658, United States







