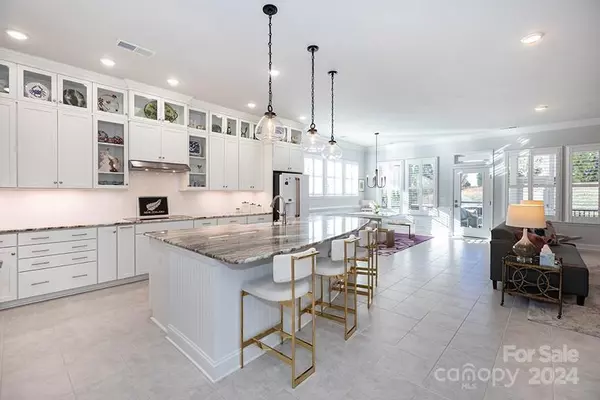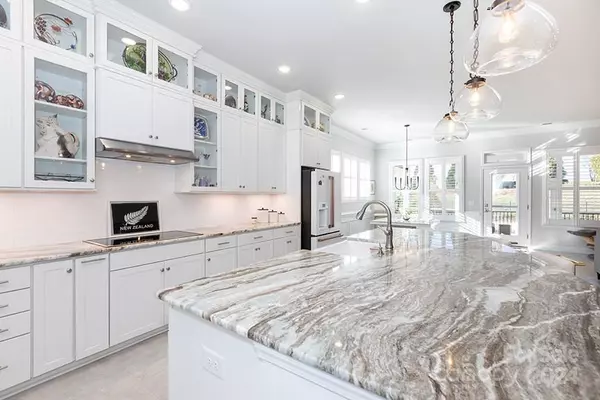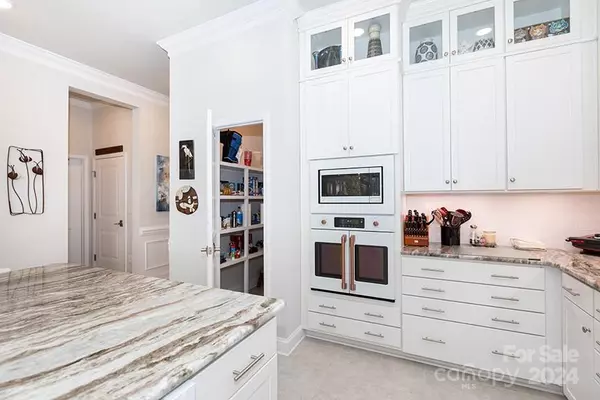3 Beds
3 Baths
2,557 SqFt
3 Beds
3 Baths
2,557 SqFt
Key Details
Property Type Single Family Home
Sub Type Single Family Residence
Listing Status Active Under Contract
Purchase Type For Sale
Square Footage 2,557 sqft
Price per Sqft $312
Subdivision Fullwood Station
MLS Listing ID 4207331
Bedrooms 3
Full Baths 2
Half Baths 1
Construction Status Completed
HOA Fees $415/qua
HOA Y/N 1
Abv Grd Liv Area 2,557
Year Built 2019
Lot Size 0.350 Acres
Acres 0.35
Property Description
Location
State NC
County Mecklenburg
Zoning R-VS
Rooms
Main Level Bedrooms 3
Main Level Dining Room
Main Level Living Room
Main Level Kitchen
Main Level Office
Main Level Laundry
Main Level Primary Bedroom
Main Level Bedroom(s)
Main Level Bedroom(s)
Main Level Bathroom-Half
Main Level Bathroom-Full
Main Level Bathroom-Full
Interior
Interior Features Attic Stairs Pulldown, Drop Zone, Entrance Foyer, Kitchen Island, Open Floorplan, Walk-In Closet(s), Walk-In Pantry
Heating Central, Natural Gas
Cooling Central Air
Flooring Carpet, Tile
Fireplace false
Appliance Dishwasher, Disposal, Electric Water Heater, Exhaust Hood, Induction Cooktop, Microwave, Wall Oven
Exterior
Garage Spaces 3.0
Fence Back Yard
Roof Type Shingle
Garage true
Building
Dwelling Type Site Built
Foundation Slab
Builder Name David Weekley
Sewer Public Sewer
Water City
Level or Stories One
Structure Type Brick Full,Stone Veneer
New Construction false
Construction Status Completed
Schools
Elementary Schools Matthews
Middle Schools Crestdale
High Schools Butler
Others
HOA Name Hawthorne Mgmt
Senior Community false
Acceptable Financing Cash, Conventional
Listing Terms Cash, Conventional
Special Listing Condition None
"My job is to find and attract mastery-based agents to the office, protect the culture, and make sure everyone is happy! "
1876 Shady Ln, Newton, Carolina, 28658, United States







