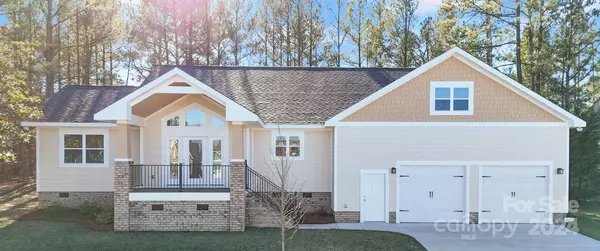
4 Beds
3 Baths
2,288 SqFt
4 Beds
3 Baths
2,288 SqFt
Key Details
Property Type Single Family Home
Sub Type Single Family Residence
Listing Status Active
Purchase Type For Sale
Square Footage 2,288 sqft
Price per Sqft $262
MLS Listing ID 4198811
Style Ranch
Bedrooms 4
Full Baths 2
Half Baths 1
Construction Status Completed
Abv Grd Liv Area 2,288
Year Built 2022
Lot Size 0.390 Acres
Acres 0.39
Property Description
Location
State NC
County Mecklenburg
Zoning R3
Rooms
Main Level Bedrooms 4
Interior
Interior Features Attic Stairs Pulldown, Breakfast Bar, Entrance Foyer, Garden Tub, Open Floorplan, Pantry, Split Bedroom, Storage, Walk-In Closet(s)
Heating Forced Air, Natural Gas
Cooling Central Air
Flooring Carpet, Laminate, Tile
Fireplace false
Appliance Dishwasher, Exhaust Hood, Gas Oven, Gas Range, Gas Water Heater, Microwave, Plumbed For Ice Maker, Self Cleaning Oven
Exterior
Garage Spaces 2.0
Community Features Sidewalks
Utilities Available Gas
Roof Type Shingle
Garage true
Building
Lot Description Level, Private, Wooded
Dwelling Type Site Built
Foundation Crawl Space
Sewer Public Sewer
Water City
Architectural Style Ranch
Level or Stories One
Structure Type Fiber Cement
New Construction false
Construction Status Completed
Schools
Elementary Schools Clear Creek
Middle Schools Northeast
High Schools Rocky River
Others
Senior Community false
Acceptable Financing Cash, Conventional
Listing Terms Cash, Conventional
Special Listing Condition None

"My job is to find and attract mastery-based agents to the office, protect the culture, and make sure everyone is happy! "
1876 Shady Ln, Newton, Carolina, 28658, United States







