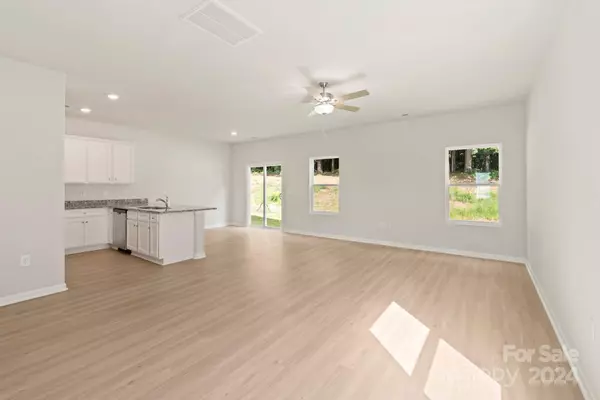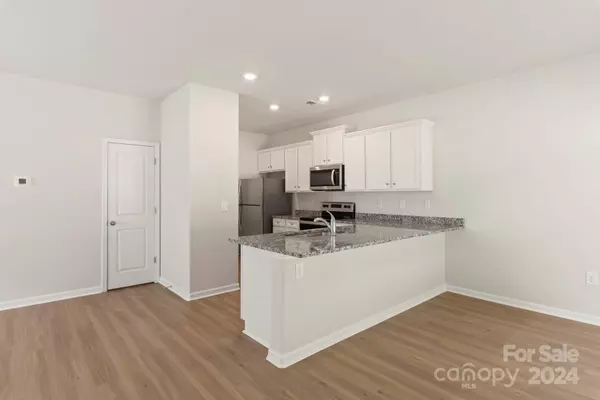
3 Beds
3 Baths
1,679 SqFt
3 Beds
3 Baths
1,679 SqFt
Key Details
Property Type Single Family Home
Sub Type Single Family Residence
Listing Status Active
Purchase Type For Sale
Square Footage 1,679 sqft
Price per Sqft $194
Subdivision Stagecoach Station
MLS Listing ID 4198213
Bedrooms 3
Full Baths 2
Half Baths 1
Construction Status Completed
HOA Fees $300/ann
HOA Y/N 1
Abv Grd Liv Area 1,679
Year Built 2024
Lot Size 6,969 Sqft
Acres 0.16
Property Description
By obtaining financing through our preferred lender take advantage of seller concessions, including Builder Paid Closing Costs and Interest Rate Buydowns. Plus take advantage of our $0 Down Programs.
Location
State NC
County Gaston
Zoning RO-CU
Rooms
Upper Level, 17' 0" X 13' 0" Primary Bedroom
Upper Level, 14' 0" X 12' 0" Bedroom(s)
Upper Level, 11' 0" X 4' 0" Bathroom-Full
Upper Level, 8' 0" X 8' 0" Bathroom-Full
Upper Level, 14' 0" X 12' 0" Bedroom(s)
Main Level, 3' 0" X 6' 0" Bathroom-Half
Main Level, 13' 0" X 7' 0" Kitchen
Main Level, 9' 0" X 9' 0" Dining Room
Main Level, 20' 0" X 15' 0" Living Room
Upper Level, 9' 0" X 4' 0" Utility Room
Interior
Interior Features Attic Stairs Pulldown, Entrance Foyer, Garden Tub, Kitchen Island, Pantry, Storage, Walk-In Closet(s), Walk-In Pantry
Heating Central, Electric, Heat Pump, Zoned
Cooling Ceiling Fan(s), Dual, Electric, Zoned
Flooring Carpet, Vinyl
Fireplace false
Appliance Dishwasher, Disposal, Electric Oven, Microwave, Oven, Refrigerator, Self Cleaning Oven
Exterior
Garage Spaces 2.0
Utilities Available Cable Available, Electricity Connected, Phone Connected, Satellite Internet Available, Underground Power Lines, Underground Utilities, Wired Internet Available
Roof Type Shingle,Fiberglass
Garage true
Building
Dwelling Type Site Built
Foundation Slab
Builder Name LGI Homes-NC, LLC
Sewer Public Sewer
Water City
Level or Stories Two
Structure Type Shingle/Shake,Vinyl
New Construction true
Construction Status Completed
Schools
Elementary Schools H.H. Beam
Middle Schools Southwest
High Schools Hunter Huss
Others
HOA Name American Property Association Management
Senior Community false
Acceptable Financing Cash, Conventional, FHA, VA Loan
Listing Terms Cash, Conventional, FHA, VA Loan
Special Listing Condition None

"My job is to find and attract mastery-based agents to the office, protect the culture, and make sure everyone is happy! "
1876 Shady Ln, Newton, Carolina, 28658, United States







