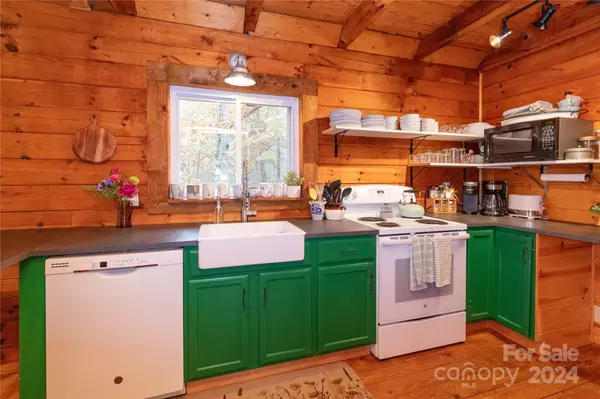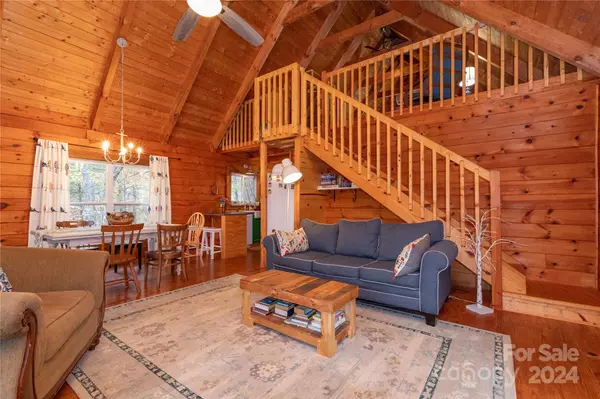
1 Bed
1 Bath
1,071 SqFt
1 Bed
1 Bath
1,071 SqFt
Key Details
Property Type Single Family Home
Sub Type Single Family Residence
Listing Status Active
Purchase Type For Sale
Square Footage 1,071 sqft
Price per Sqft $392
MLS Listing ID 4195239
Style Cabin
Bedrooms 1
Full Baths 1
Abv Grd Liv Area 1,071
Year Built 2003
Lot Size 14.580 Acres
Acres 14.58
Property Description
Location
State NC
County Polk
Zoning OPEN
Rooms
Main Level Bedrooms 1
Upper Level Loft
Main Level Kitchen
Main Level Bathroom-Full
Main Level Primary Bedroom
Main Level Den
Main Level Mud
Interior
Interior Features Walk-In Closet(s)
Heating Electric, Heat Pump, Propane
Cooling Ductless
Flooring Wood
Fireplaces Type Gas Log
Fireplace false
Appliance Dishwasher, Electric Oven, Electric Range, Microwave, Refrigerator, Washer/Dryer
Exterior
Exterior Feature Fire Pit
Utilities Available Cable Available, Electricity Connected, Propane, Satellite Internet Available
Roof Type Metal
Garage false
Building
Lot Description Private, Sloped, Wooded
Dwelling Type Site Built
Foundation Crawl Space
Sewer Septic Installed
Water Well
Architectural Style Cabin
Level or Stories One and One Half
Structure Type Log,Wood
New Construction false
Schools
Elementary Schools Unspecified
Middle Schools Polk
High Schools Unspecified
Others
Senior Community false
Restrictions No Restrictions
Acceptable Financing Cash, Conventional
Listing Terms Cash, Conventional
Special Listing Condition None

"My job is to find and attract mastery-based agents to the office, protect the culture, and make sure everyone is happy! "
1876 Shady Ln, Newton, Carolina, 28658, United States







