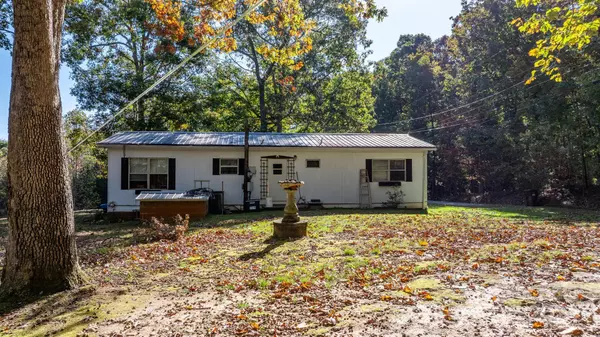
3 Beds
2 Baths
920 SqFt
3 Beds
2 Baths
920 SqFt
Key Details
Property Type Single Family Home
Sub Type Single Family Residence
Listing Status Pending
Purchase Type For Sale
Square Footage 920 sqft
Price per Sqft $94
MLS Listing ID 4194810
Bedrooms 3
Full Baths 1
Half Baths 1
Abv Grd Liv Area 920
Year Built 1968
Lot Size 1.000 Acres
Acres 1.0
Lot Dimensions 260 x 180 x 160 x 270
Property Description
*** Highest and Best offers by 5 pm. on 11/01/2024
Location
State NC
County Burke
Zoning Connelly
Rooms
Main Level Bedrooms 3
Main Level Dining Area
Main Level Primary Bedroom
Main Level Kitchen
Main Level Living Room
Main Level Bedroom(s)
Main Level Bedroom(s)
Main Level Bathroom-Full
Main Level Bathroom-Half
Main Level Laundry
Interior
Heating Heat Pump
Cooling Heat Pump
Flooring Carpet, Other - See Remarks
Fireplace false
Appliance Electric Oven, Electric Range, Refrigerator
Exterior
Utilities Available Cable Available, Cable Connected, Electricity Connected
Roof Type Metal
Garage false
Building
Lot Description Corner Lot, Private, Sloped
Dwelling Type Manufactured
Foundation Crawl Space, Permanent
Sewer Septic Installed
Water Well
Level or Stories One
Structure Type Metal
New Construction false
Schools
Elementary Schools Valdese
Middle Schools Heritage
High Schools Jimmy C Draughn
Others
Senior Community false
Restrictions Manufactured Home Allowed
Acceptable Financing Cash
Horse Property None
Listing Terms Cash
Special Listing Condition Estate

"My job is to find and attract mastery-based agents to the office, protect the culture, and make sure everyone is happy! "
1876 Shady Ln, Newton, Carolina, 28658, United States







