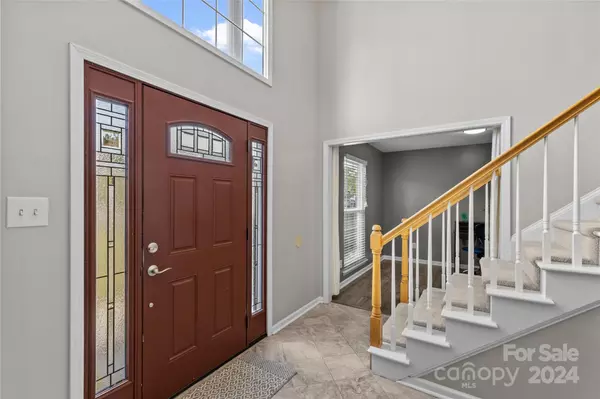
3 Beds
3 Baths
2,009 SqFt
3 Beds
3 Baths
2,009 SqFt
Key Details
Property Type Single Family Home
Sub Type Single Family Residence
Listing Status Active Under Contract
Purchase Type For Sale
Square Footage 2,009 sqft
Price per Sqft $221
Subdivision Kerry Greens
MLS Listing ID 4194789
Bedrooms 3
Full Baths 2
Half Baths 1
HOA Fees $97/qua
HOA Y/N 1
Abv Grd Liv Area 2,009
Year Built 1997
Lot Size 10,018 Sqft
Acres 0.23
Property Description
Location
State NC
County Union
Zoning AR5
Rooms
Main Level Great Room
Main Level Living Room
Main Level Bathroom-Half
Main Level Breakfast
Main Level Kitchen
Main Level Office
Upper Level Primary Bedroom
Upper Level Bathroom-Full
Upper Level Bedroom(s)
Upper Level Bathroom-Full
Upper Level Bedroom(s)
Upper Level Bed/Bonus
Interior
Interior Features Attic Stairs Pulldown, Cable Prewire, Entrance Foyer, Pantry
Heating Forced Air, Natural Gas
Cooling Ceiling Fan(s), Central Air
Flooring Carpet, Tile, Wood
Fireplace false
Appliance Electric Oven, Electric Range
Exterior
Exterior Feature Storage
Garage Spaces 2.0
Fence Back Yard, Fenced
Utilities Available Cable Connected, Electricity Connected, Gas
Roof Type Shingle
Garage true
Building
Dwelling Type Site Built
Foundation Slab
Sewer County Sewer
Water County Water
Level or Stories Two
Structure Type Vinyl
New Construction false
Schools
Elementary Schools Indian Trail
Middle Schools Sun Valley
High Schools Sun Valley
Others
HOA Name Braesael Management LLC
Senior Community false
Acceptable Financing Cash, Conventional
Listing Terms Cash, Conventional
Special Listing Condition None

"My job is to find and attract mastery-based agents to the office, protect the culture, and make sure everyone is happy! "
1876 Shady Ln, Newton, Carolina, 28658, United States







