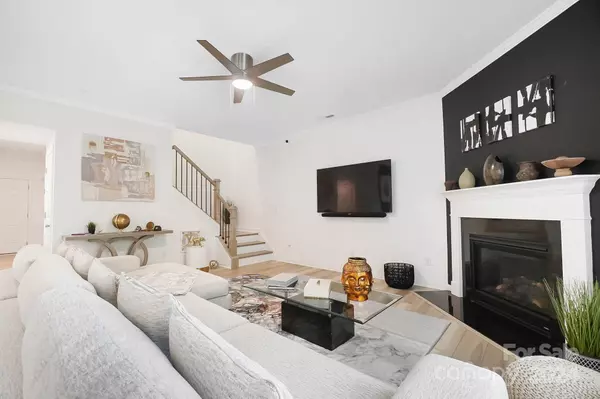
5 Beds
3 Baths
2,873 SqFt
5 Beds
3 Baths
2,873 SqFt
Key Details
Property Type Single Family Home
Sub Type Single Family Residence
Listing Status Active
Purchase Type For Sale
Square Footage 2,873 sqft
Price per Sqft $248
Subdivision Olmsted
MLS Listing ID 4193531
Style Traditional
Bedrooms 5
Full Baths 3
HOA Fees $116/mo
HOA Y/N 1
Abv Grd Liv Area 2,873
Year Built 2022
Lot Size 0.320 Acres
Acres 0.32
Property Description
Upstairs, the airy loft provides a perfect space for relaxation or entertainment, with four well-sized bedrooms, two additional bathrooms, and a conveniently located upper-level laundry room right next to the primary suite. The master suite offers a peaceful retreat, complete with two oversized walk-in closets and a luxurious bath featuring dual sinks and a large walk-in shower.
And, you will love the garage, which features parking for 3 cars.
Minutes to Birkdale Village and convenient to Charlotte.
Location
State NC
County Mecklenburg
Zoning TR
Rooms
Main Level Bedrooms 1
Main Level Bedroom(s)
Main Level Bathroom-Full
Main Level Kitchen
Main Level Dining Room
Upper Level Bedroom(s)
Upper Level Bedroom(s)
Main Level Living Room
Upper Level Bedroom(s)
Upper Level Primary Bedroom
Upper Level Bathroom-Full
Upper Level Bathroom-Full
Upper Level Laundry
Upper Level Loft
Interior
Interior Features Kitchen Island, Open Floorplan, Pantry, Walk-In Closet(s), Walk-In Pantry
Heating Electric
Cooling Electric
Flooring Carpet, Tile, Vinyl
Fireplaces Type Gas, Living Room
Fireplace true
Appliance Bar Fridge
Exterior
Garage Spaces 3.0
Community Features Clubhouse, Fitness Center, Game Court, Picnic Area, Playground, Sidewalks, Street Lights
Garage true
Building
Dwelling Type Site Built
Foundation Slab
Sewer Public Sewer
Water City
Architectural Style Traditional
Level or Stories Two
Structure Type Hardboard Siding
New Construction false
Schools
Elementary Schools Unspecified
Middle Schools Unspecified
High Schools Unspecified
Others
HOA Name Kuester
Senior Community false
Acceptable Financing Cash, Conventional, FHA, VA Loan
Listing Terms Cash, Conventional, FHA, VA Loan
Special Listing Condition None

"My job is to find and attract mastery-based agents to the office, protect the culture, and make sure everyone is happy! "
1876 Shady Ln, Newton, Carolina, 28658, United States







