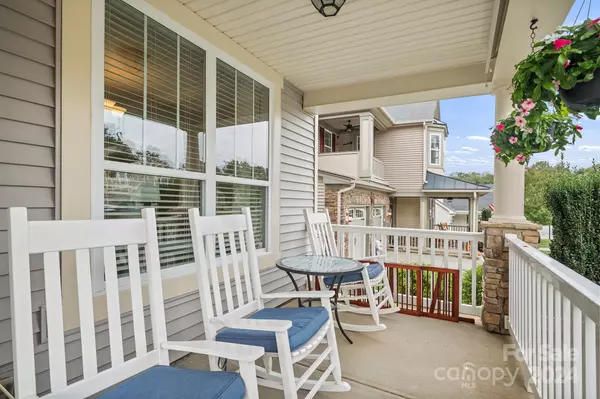4 Beds
3 Baths
2,846 SqFt
4 Beds
3 Baths
2,846 SqFt
Key Details
Property Type Single Family Home
Sub Type Single Family Residence
Listing Status Active
Purchase Type For Sale
Square Footage 2,846 sqft
Price per Sqft $202
Subdivision Castlebrooke
MLS Listing ID 4189155
Style Arts and Crafts
Bedrooms 4
Full Baths 3
HOA Fees $204/qua
HOA Y/N 1
Abv Grd Liv Area 2,846
Year Built 2014
Lot Size 7,840 Sqft
Acres 0.18
Property Description
The guest bedroom is conveniently located on the main floor, while the upstairs houses additional bedrooms, including the primary suite. A 2-car garage provides ample storage. Located in an established community with a clubhouse and pool, this home combines comfort and lifestyle.
Location
State NC
County Cabarrus
Zoning RV
Rooms
Main Level Bedrooms 1
Main Level Bathroom-Full
Main Level Bedroom(s)
Main Level Kitchen
Main Level Living Room
Main Level Breakfast
Main Level Dining Room
Main Level Sunroom
Upper Level Loft
Upper Level Primary Bedroom
Upper Level Bedroom(s)
Upper Level Laundry
Upper Level Bathroom-Full
Interior
Interior Features Open Floorplan, Pantry
Heating Forced Air
Cooling Central Air
Flooring Carpet, Wood
Fireplaces Type Family Room, Gas, Gas Log
Fireplace true
Appliance Dishwasher, Disposal, Gas Range, Gas Water Heater, Microwave, Refrigerator with Ice Maker, Washer/Dryer
Exterior
Garage Spaces 2.0
Fence Back Yard, Fenced
Community Features Clubhouse, Other, Outdoor Pool, Playground
Utilities Available Cable Available, Electricity Connected, Gas
Garage true
Building
Lot Description Level, Private
Dwelling Type Site Built
Foundation Slab
Sewer Public Sewer
Water City
Architectural Style Arts and Crafts
Level or Stories Two
Structure Type Fiber Cement
New Construction false
Schools
Elementary Schools W.R. Odell
Middle Schools Northwest Cabarrus
High Schools Northwest Cabarrus
Others
HOA Name Communiary Assoc Management
Senior Community false
Acceptable Financing Cash, Conventional, VA Loan
Listing Terms Cash, Conventional, VA Loan
Special Listing Condition None
"My job is to find and attract mastery-based agents to the office, protect the culture, and make sure everyone is happy! "
1876 Shady Ln, Newton, Carolina, 28658, United States







