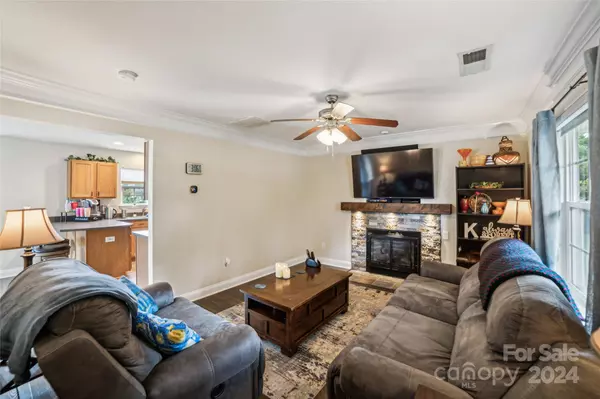
3 Beds
3 Baths
1,352 SqFt
3 Beds
3 Baths
1,352 SqFt
Key Details
Property Type Single Family Home
Sub Type Single Family Residence
Listing Status Pending
Purchase Type For Sale
Square Footage 1,352 sqft
Price per Sqft $228
Subdivision Dogwood Estates
MLS Listing ID 4187793
Bedrooms 3
Full Baths 2
Half Baths 1
Abv Grd Liv Area 1,352
Year Built 2004
Lot Size 0.330 Acres
Acres 0.33
Property Description
Location
State NC
County Iredell
Zoning RT
Rooms
Main Level Dining Room
Main Level Living Room
Main Level Kitchen
Upper Level Bedroom(s)
Main Level Bathroom-Half
Main Level Laundry
Upper Level Bedroom(s)
Upper Level Primary Bedroom
Upper Level Bathroom-Full
Upper Level Bathroom-Full
Interior
Heating Natural Gas
Cooling Central Air
Fireplaces Type Living Room
Fireplace true
Appliance Dishwasher, Disposal, Electric Oven, Electric Range, Gas Water Heater, Microwave, Plumbed For Ice Maker
Exterior
Garage Spaces 2.0
Parking Type Attached Garage
Garage true
Building
Lot Description Corner Lot
Dwelling Type Site Built
Foundation Slab
Sewer Public Sewer
Water City
Level or Stories Two
Structure Type Vinyl
New Construction false
Schools
Elementary Schools Unspecified
Middle Schools Unspecified
High Schools Unspecified
Others
Senior Community false
Acceptable Financing Cash, Conventional, FHA, USDA Loan, VA Loan
Listing Terms Cash, Conventional, FHA, USDA Loan, VA Loan
Special Listing Condition None

"My job is to find and attract mastery-based agents to the office, protect the culture, and make sure everyone is happy! "
1876 Shady Ln, Newton, Carolina, 28658, United States







