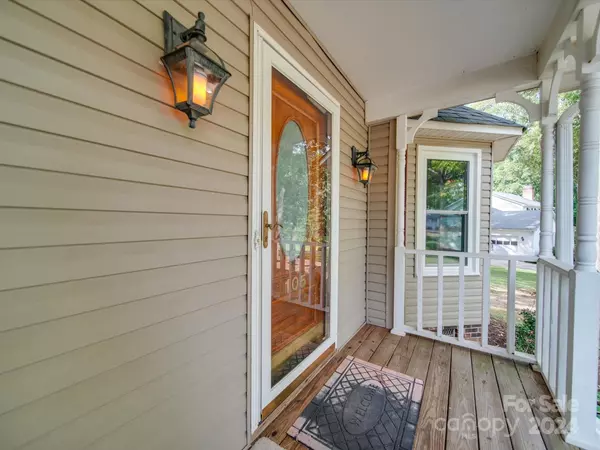
3 Beds
3 Baths
2,118 SqFt
3 Beds
3 Baths
2,118 SqFt
Key Details
Property Type Single Family Home
Sub Type Single Family Residence
Listing Status Active Under Contract
Purchase Type For Sale
Square Footage 2,118 sqft
Price per Sqft $191
Subdivision Plantation Ridge
MLS Listing ID 4172391
Style Farmhouse
Bedrooms 3
Full Baths 2
Half Baths 1
HOA Fees $95/ann
HOA Y/N 1
Abv Grd Liv Area 2,118
Year Built 1988
Lot Size 1.586 Acres
Acres 1.586
Lot Dimensions 75x382x167x190x339
Property Description
Location
State NC
County Rowan
Zoning RS
Rooms
Main Level Great Room
Main Level Dining Room
Main Level Utility Room
Main Level Kitchen
Upper Level Primary Bedroom
Main Level Bathroom-Half
Upper Level Bedroom(s)
Upper Level Bedroom(s)
Main Level Sunroom
Upper Level Bathroom-Full
Upper Level Bathroom-Full
Interior
Interior Features Breakfast Bar, Cable Prewire, Kitchen Island, Walk-In Closet(s)
Heating Central, Forced Air, Natural Gas, Zoned
Cooling Ceiling Fan(s), Central Air, Zoned
Flooring Carpet, Tile, Wood
Fireplaces Type Great Room, Insert, Wood Burning
Fireplace true
Appliance Dishwasher, Dryer, Electric Range, Electric Water Heater, Microwave, Plumbed For Ice Maker, Refrigerator, Self Cleaning Oven, Washer
Exterior
Garage Spaces 2.0
Utilities Available Cable Connected, Gas
Roof Type Shingle
Parking Type Attached Garage, Garage Door Opener, Garage Faces Front, Keypad Entry
Garage true
Building
Lot Description Level, Private, Wooded
Dwelling Type Site Built
Foundation Crawl Space
Sewer Septic Installed
Water Well
Architectural Style Farmhouse
Level or Stories Two
Structure Type Vinyl
New Construction false
Schools
Elementary Schools North Rowan
Middle Schools North Rowan
High Schools North Rowan
Others
HOA Name Phillip Daniels
Senior Community false
Special Listing Condition None

"My job is to find and attract mastery-based agents to the office, protect the culture, and make sure everyone is happy! "
1876 Shady Ln, Newton, Carolina, 28658, United States







