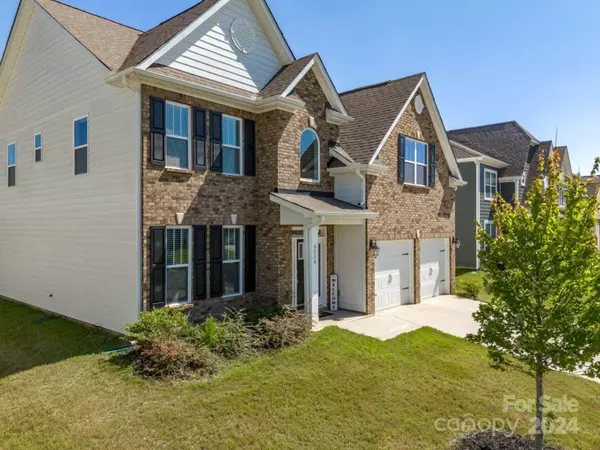
4 Beds
3 Baths
2,649 SqFt
4 Beds
3 Baths
2,649 SqFt
Key Details
Property Type Single Family Home
Sub Type Single Family Residence
Listing Status Active Under Contract
Purchase Type For Sale
Square Footage 2,649 sqft
Price per Sqft $135
Subdivision Pine Valley
MLS Listing ID 4168703
Bedrooms 4
Full Baths 3
HOA Fees $450/ann
HOA Y/N 1
Abv Grd Liv Area 2,649
Year Built 2022
Lot Size 7,405 Sqft
Acres 0.17
Property Description
Can you imagine living in a stunning 4-Bedroom Home in a Prime Location?
Move into this beautifully home built in 2022 right away that offers numerous upgrades and conveniences making it an unbeatable value in this neighborhood
Key Features:
Spacious Living: 4 bedrooms, including a downstairs bedroom perfect for guests or a home office.
Luxurious Primary Suite: Double door entry, double vanity sinks, separate tub and shower, and a large walk-in closet.
Gourmet Kitchen: Oversized island, quartz countertops, gas stove, double oven, stainless steel appliances, and a walk-in pantry.
Open Floor Plan: Dining room with coffered ceilings.
Additional space for a media room, playroom, home gym, or extra bedroom.
Outdoor Living: Covered patio.
Community Perks: HOA includes a pool, pickleball court, and a play area.
Prime Location: Near the hwy and the new Target.
Special Offer: Receive $2,000 towards closing costs from preferred lender.
Location
State SC
County Spartanburg
Zoning RES
Rooms
Main Level Bedrooms 1
Interior
Interior Features Attic Stairs Pulldown, Cable Prewire, Drop Zone, Garden Tub, Kitchen Island, Open Floorplan, Pantry, Storage, Walk-In Closet(s), Walk-In Pantry
Heating Natural Gas
Cooling Central Air
Flooring Carpet, Vinyl
Fireplaces Type Family Room, Gas
Fireplace true
Appliance Dishwasher, Disposal, Double Oven, Gas Cooktop, Gas Oven, Gas Water Heater, Microwave, Self Cleaning Oven, Tankless Water Heater
Exterior
Garage Spaces 2.0
Community Features Playground, Sidewalks, Sport Court, Street Lights
Utilities Available Gas
Garage true
Building
Dwelling Type Site Built
Foundation Slab
Sewer Public Sewer
Water City
Level or Stories Two
Structure Type Brick Partial
New Construction false
Schools
Elementary Schools Boiling Springs
Middle Schools Boiling Springs
High Schools Boiling Springs
Others
HOA Name Hinson Management
Senior Community false
Acceptable Financing Cash, Conventional, FHA, VA Loan
Listing Terms Cash, Conventional, FHA, VA Loan
Special Listing Condition None

"My job is to find and attract mastery-based agents to the office, protect the culture, and make sure everyone is happy! "
1876 Shady Ln, Newton, Carolina, 28658, United States







