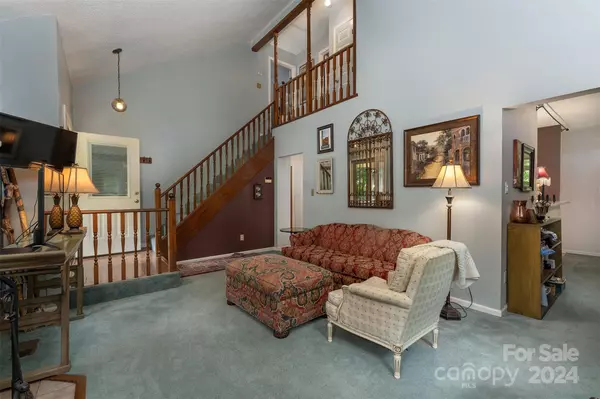3 Beds
3 Baths
1,932 SqFt
3 Beds
3 Baths
1,932 SqFt
Key Details
Property Type Single Family Home
Sub Type Single Family Residence
Listing Status Active Under Contract
Purchase Type For Sale
Square Footage 1,932 sqft
Price per Sqft $245
Subdivision Fairview Hills
MLS Listing ID 4159184
Bedrooms 3
Full Baths 2
Half Baths 1
HOA Fees $600/ann
HOA Y/N 1
Abv Grd Liv Area 1,932
Year Built 1989
Lot Size 0.500 Acres
Acres 0.5
Property Description
Location
State NC
County Buncombe
Zoning RES
Rooms
Upper Level Bedroom(s)
Upper Level Primary Bedroom
Upper Level Bedroom(s)
Upper Level Bathroom-Full
Main Level Kitchen
Upper Level Bathroom-Full
Main Level Bathroom-Half
Main Level Living Room
Main Level Dining Room
Main Level Sunroom
Main Level Bonus Room
Main Level Family Room
Main Level Laundry
Interior
Heating Heat Pump
Cooling Heat Pump
Flooring Carpet, Parquet, Vinyl
Fireplaces Type Family Room, Living Room
Fireplace true
Appliance Dishwasher, Dryer, Electric Oven, Electric Range, Electric Water Heater, Exhaust Fan, Refrigerator
Exterior
Garage Spaces 2.0
Garage true
Building
Dwelling Type Site Built
Foundation Crawl Space
Sewer Septic Installed
Water City
Level or Stories One and One Half
Structure Type Wood
New Construction false
Schools
Elementary Schools Unspecified
Middle Schools Cane Creek
High Schools Ac Reynolds
Others
Senior Community false
Acceptable Financing Cash, Conventional
Listing Terms Cash, Conventional
Special Listing Condition None
"My job is to find and attract mastery-based agents to the office, protect the culture, and make sure everyone is happy! "
1876 Shady Ln, Newton, Carolina, 28658, United States







