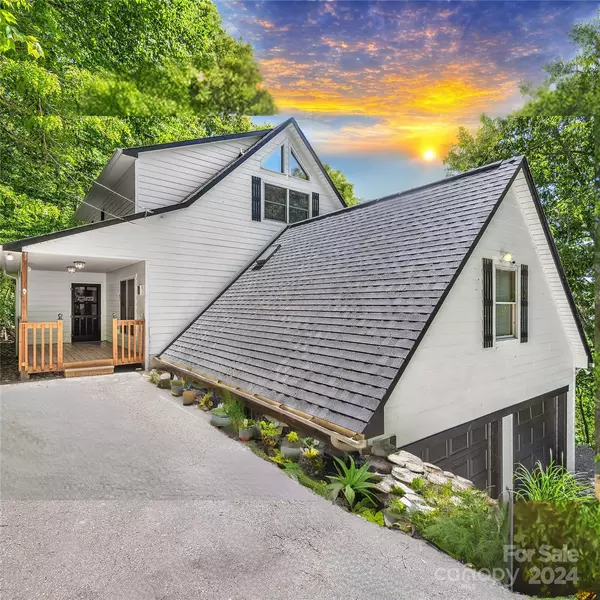
4 Beds
5 Baths
3,386 SqFt
4 Beds
5 Baths
3,386 SqFt
Key Details
Property Type Single Family Home
Sub Type Single Family Residence
Listing Status Active
Purchase Type For Sale
Square Footage 3,386 sqft
Price per Sqft $283
Subdivision Laurel Heights
MLS Listing ID 4145976
Bedrooms 4
Full Baths 3
Half Baths 2
HOA Fees $1,038/ann
HOA Y/N 1
Abv Grd Liv Area 2,368
Year Built 2000
Lot Size 1.226 Acres
Acres 1.226
Property Description
Location
State NC
County Haywood
Zoning res
Rooms
Basement Basement Garage Door, Daylight, Exterior Entry, Partially Finished, Walk-Out Access, Walk-Up Access
Main Level Bedrooms 2
Upper Level Loft
Upper Level Bathroom-Full
Upper Level Primary Bedroom
Basement Level 2nd Primary
Basement Level Bathroom-Full
Basement Level 2nd Living Quarters
Basement Level Bathroom-Half
Basement Level 2nd Kitchen
Main Level Great Room-Two Story
Main Level Bedroom(s)
Main Level Kitchen
Main Level Bed/Bonus
Main Level Dining Area
Main Level Laundry
Main Level Bathroom-Half
Main Level Bonus Room
Main Level Bathroom-Full
Interior
Interior Features Walk-In Pantry
Heating Forced Air, Propane
Cooling None
Flooring Carpet, Tile, Wood
Fireplaces Type Great Room, Wood Burning
Fireplace true
Appliance Dishwasher, Dryer, Gas Oven, Gas Range, Microwave, Refrigerator, Washer, Washer/Dryer
Exterior
Garage Spaces 2.0
Community Features Gated, Other
Utilities Available Satellite Internet Available
View Long Range, Mountain(s), Year Round
Roof Type Shingle
Garage true
Building
Lot Description Views
Dwelling Type Site Built
Foundation Basement
Sewer Septic Installed
Water Well
Level or Stories One and One Half
Structure Type Fiber Cement
New Construction false
Schools
Elementary Schools Jonathan Valley
Middle Schools Waynesville
High Schools Tuscola
Others
HOA Name Laurel Heights
Senior Community false
Restrictions Short Term Rental Allowed,Other - See Remarks
Acceptable Financing Cash, Conventional
Listing Terms Cash, Conventional
Special Listing Condition None

"My job is to find and attract mastery-based agents to the office, protect the culture, and make sure everyone is happy! "
1876 Shady Ln, Newton, Carolina, 28658, United States







