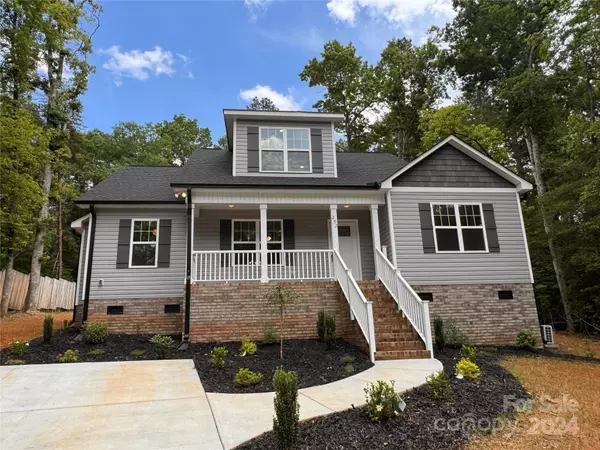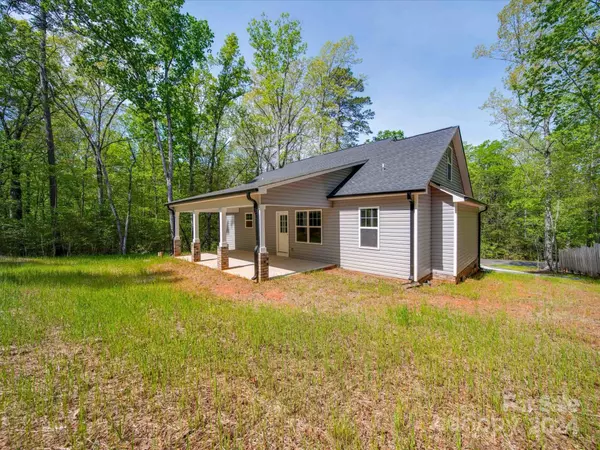3 Beds
2 Baths
2,108 SqFt
3 Beds
2 Baths
2,108 SqFt
Key Details
Property Type Single Family Home
Sub Type Single Family Residence
Listing Status Active
Purchase Type For Sale
Square Footage 2,108 sqft
Price per Sqft $203
Subdivision Woodrun
MLS Listing ID 4130142
Bedrooms 3
Full Baths 2
Construction Status Completed
HOA Fees $750/ann
HOA Y/N 1
Abv Grd Liv Area 2,108
Year Built 2024
Lot Size 0.360 Acres
Acres 0.36
Lot Dimensions 68x200x88x211
Property Description
Location
State NC
County Montgomery
Zoning R-A
Body of Water Lake Tillery
Rooms
Main Level Bedrooms 2
Main Level Primary Bedroom
Main Level Bed/Bonus
Main Level Bed/Bonus
Upper Level Bed/Bonus
Upper Level Bed/Bonus
Interior
Interior Features Breakfast Bar, Built-in Features, Entrance Foyer, Kitchen Island, Open Floorplan, Split Bedroom, Walk-In Closet(s), Other - See Remarks
Heating Heat Pump
Cooling Central Air
Flooring Carpet, Vinyl
Fireplace false
Appliance Dishwasher, Electric Range, Electric Water Heater, Exhaust Fan, Microwave, Plumbed For Ice Maker, Other
Exterior
Exterior Feature Other - See Remarks
Community Features Cabana, Clubhouse, Game Court, Gated, Other, Outdoor Pool, Picnic Area, Playground, Recreation Area, RV/Boat Storage, Sport Court, Street Lights, Tennis Court(s), Walking Trails, Lake Access
Utilities Available Cable Available, Electricity Connected, Gas, Satellite Internet Available, Wired Internet Available
Waterfront Description Boat Ramp – Community,Boat Slip – Community,Covered structure,Pier
Roof Type Shingle
Garage false
Building
Lot Description Adjoins Forest, Other - See Remarks
Dwelling Type Site Built
Foundation Crawl Space
Builder Name Eury Properties of NC, LLC
Sewer Septic Installed
Water Other - See Remarks
Level or Stories One and One Half
Structure Type Vinyl
New Construction true
Construction Status Completed
Schools
Elementary Schools Mount Gilead
Middle Schools West Montgomery
High Schools Montgomery Central
Others
Senior Community false
Acceptable Financing Cash, Conventional, FHA, FMHA, USDA Loan, VA Loan
Listing Terms Cash, Conventional, FHA, FMHA, USDA Loan, VA Loan
Special Listing Condition None
"My job is to find and attract mastery-based agents to the office, protect the culture, and make sure everyone is happy! "
1876 Shady Ln, Newton, Carolina, 28658, United States







