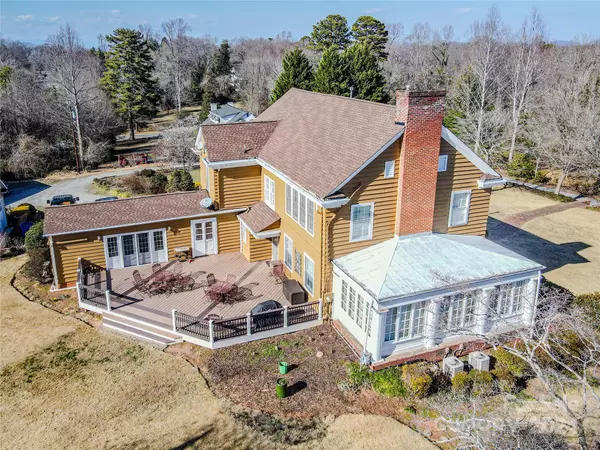
5 Beds
4 Baths
3,307 SqFt
5 Beds
4 Baths
3,307 SqFt
Key Details
Property Type Single Family Home
Sub Type Single Family Residence
Listing Status Pending
Purchase Type For Sale
Square Footage 3,307 sqft
Price per Sqft $204
MLS Listing ID 4113957
Style Colonial
Bedrooms 5
Full Baths 3
Half Baths 1
Construction Status Completed
Abv Grd Liv Area 3,307
Year Built 1922
Lot Size 4.850 Acres
Acres 4.85
Property Description
The vintage two car garage may be a little small for today's vehicles, but works perfectly for storage. The 40 x 40 workshop/garage has 2 roll up doors 110 & 220 electrical service, work bench, water, & a concrete floor. A green house, raised garden beds, & 4.85 acs
Location
State NC
County Rutherford
Zoning R2
Rooms
Basement Partial
Main Level Bedrooms 1
Interior
Interior Features Built-in Features, Walk-In Closet(s), Wet Bar
Heating Ductless, Forced Air, Heat Pump, Natural Gas
Cooling Central Air, Electric
Flooring Tile, Wood
Fireplaces Type Bonus Room, Gas Log, Living Room, Primary Bedroom
Fireplace true
Appliance Dishwasher, Electric Range, Gas Water Heater, Plumbed For Ice Maker, Refrigerator, Washer/Dryer
Exterior
Utilities Available Cable Available, Electricity Connected
Parking Type Circular Driveway, Detached Garage, Shared Driveway
Garage true
Building
Dwelling Type Site Built
Foundation Basement, Crawl Space
Sewer Public Sewer
Water Public
Architectural Style Colonial
Level or Stories Two
Structure Type Wood
New Construction false
Construction Status Completed
Schools
Elementary Schools Rutherfordton
Middle Schools Rs
High Schools R-S Central
Others
Senior Community false
Special Listing Condition None

"My job is to find and attract mastery-based agents to the office, protect the culture, and make sure everyone is happy! "
1876 Shady Ln, Newton, Carolina, 28658, United States







