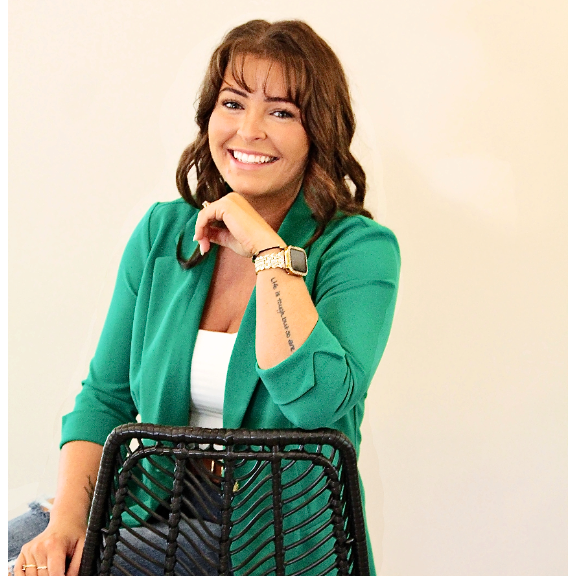$4,750,000
$4,750,000
For more information regarding the value of a property, please contact us for a free consultation.
4 Beds
6 Baths
6,518 SqFt
SOLD DATE : 03/31/2025
Key Details
Sold Price $4,750,000
Property Type Single Family Home
Sub Type Single Family Residence
Listing Status Sold
Purchase Type For Sale
Square Footage 6,518 sqft
Price per Sqft $728
Subdivision Old Foxcroft
MLS Listing ID 4215321
Sold Date 03/31/25
Style Transitional
Bedrooms 4
Full Baths 5
Half Baths 1
Abv Grd Liv Area 5,359
Year Built 2004
Lot Size 0.880 Acres
Acres 0.88
Property Sub-Type Single Family Residence
Property Description
Situated on a large corner lot in highly sought after Old Foxcroft, this beautifully renovated home has it all! From the incredibly spacious chef's kitchen featuring double islands to an outdoor oasis with a fully updated pool house, it is truly an entertainer's dream. The functional floor plan accommodates day to day living, including a private study, formal dining room, open living & kitchen area, office nook, mud room & fabulous primary suite with vaulted ceilings overlooking the back yard. Upstairs you will find 3 bedrooms, 3 full baths & 2 bonus rooms, providing flexibility for use. The outdoor retreat includes a covered porch with heaters & hidden TV, a built-in kitchen area with a green egg & gas grill, a fabulous pool, hot tub, outdoor fireplace & separate, approx. 1,000 sq. ft pool house featuring a full kitchen/bar area, wine cellar & full bathroom.
Location
State NC
County Mecklenburg
Zoning R-3
Rooms
Guest Accommodations Separate Living Quarters
Main Level Bedrooms 1
Interior
Heating Forced Air, Natural Gas
Cooling Central Air
Flooring Tile, Wood
Fireplaces Type Kitchen
Fireplace true
Appliance Dishwasher, Double Oven, Gas Range, Microwave, Refrigerator
Laundry Laundry Closet, Laundry Room, Main Level, Upper Level
Exterior
Exterior Feature Fire Pit, In-Ground Irrigation, Outdoor Kitchen
Garage Spaces 3.0
Fence Fenced
Street Surface Concrete,Paved
Porch Covered, Porch
Garage true
Building
Lot Description Corner Lot
Foundation Crawl Space
Sewer Public Sewer
Water City
Architectural Style Transitional
Level or Stories Two
Structure Type Brick Partial,Hard Stucco,Stone
New Construction false
Schools
Elementary Schools Selwyn
Middle Schools Alexander Graham
High Schools Myers Park
Others
Senior Community false
Acceptable Financing Cash, Conventional
Listing Terms Cash, Conventional
Special Listing Condition None
Read Less Info
Want to know what your home might be worth? Contact us for a FREE valuation!

Our team is ready to help you sell your home for the highest possible price ASAP
© 2025 Listings courtesy of Canopy MLS as distributed by MLS GRID. All Rights Reserved.
Bought with Anne Bell • Cottingham Chalk
"My job is to find and attract mastery-based agents to the office, protect the culture, and make sure everyone is happy! "
1876 Shady Ln, Newton, Carolina, 28658, United States






