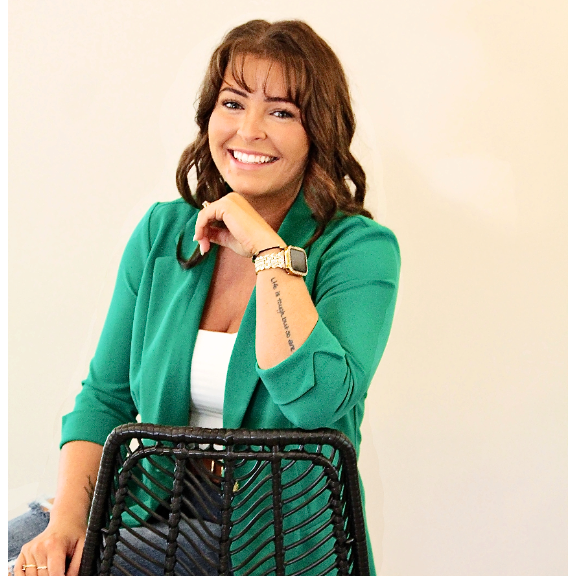$449,900
$449,900
For more information regarding the value of a property, please contact us for a free consultation.
4 Beds
2 Baths
1,980 SqFt
SOLD DATE : 03/28/2025
Key Details
Sold Price $449,900
Property Type Single Family Home
Sub Type Single Family Residence
Listing Status Sold
Purchase Type For Sale
Square Footage 1,980 sqft
Price per Sqft $227
Subdivision Churchill Farms
MLS Listing ID 4217642
Sold Date 03/28/25
Bedrooms 4
Full Baths 2
HOA Fees $89/qua
HOA Y/N 1
Abv Grd Liv Area 1,980
Year Built 2015
Lot Size 0.330 Acres
Acres 0.33
Property Sub-Type Single Family Residence
Property Description
Beautiful one story home, well taken care of. Great room with gas fireplace which leads to covered side porch, large backyard and grill area you will love. Living room or office, Large kitchen with huge island and dining area open to great room. Split bedroom plan with large master bedroom and master bath.
Community offers outdoor pool, a walking trail, and playground. SO convenient to Hickory Ridge Schools, shopping, dining, grocery stores,
Hwy 49 and 485 and Charlotte. This is a must see!
Location
State NC
County Cabarrus
Zoning RL-CZ
Rooms
Main Level Bedrooms 4
Interior
Interior Features Attic Stairs Pulldown, Cable Prewire, Entrance Foyer, Garden Tub, Kitchen Island, Open Floorplan, Split Bedroom, Walk-In Closet(s)
Heating Electric, Heat Pump
Cooling Central Air
Flooring Carpet, Laminate, Tile
Fireplaces Type Gas, Great Room
Fireplace true
Appliance Convection Oven, Dishwasher, Disposal, Dryer, Electric Oven, Electric Range, Exhaust Fan, Exhaust Hood, Gas Cooktop, Gas Water Heater, Ice Maker, Microwave, Plumbed For Ice Maker, Refrigerator with Ice Maker, Wall Oven, Washer/Dryer
Laundry Electric Dryer Hookup, Utility Room
Exterior
Garage Spaces 2.0
Community Features Outdoor Pool, Playground, Pond, Sidewalks, Street Lights, Walking Trails
Utilities Available Cable Available, Electricity Connected, Gas, Underground Power Lines, Underground Utilities, Wired Internet Available
Street Surface Concrete,Paved
Porch Covered, Front Porch, Patio, Side Porch
Garage true
Building
Foundation Slab
Sewer Public Sewer
Water City
Level or Stories One
Structure Type Hardboard Siding,Stone Veneer
New Construction false
Schools
Elementary Schools Unspecified
Middle Schools Unspecified
High Schools Unspecified
Others
HOA Name CAMS
Senior Community false
Restrictions Architectural Review,Subdivision
Acceptable Financing Cash, Conventional
Listing Terms Cash, Conventional
Special Listing Condition In Foreclosure, None
Read Less Info
Want to know what your home might be worth? Contact us for a FREE valuation!

Our team is ready to help you sell your home for the highest possible price ASAP
© 2025 Listings courtesy of Canopy MLS as distributed by MLS GRID. All Rights Reserved.
Bought with Greg Martin • MartinGroup Properties Inc
"My job is to find and attract mastery-based agents to the office, protect the culture, and make sure everyone is happy! "
1876 Shady Ln, Newton, Carolina, 28658, United States






