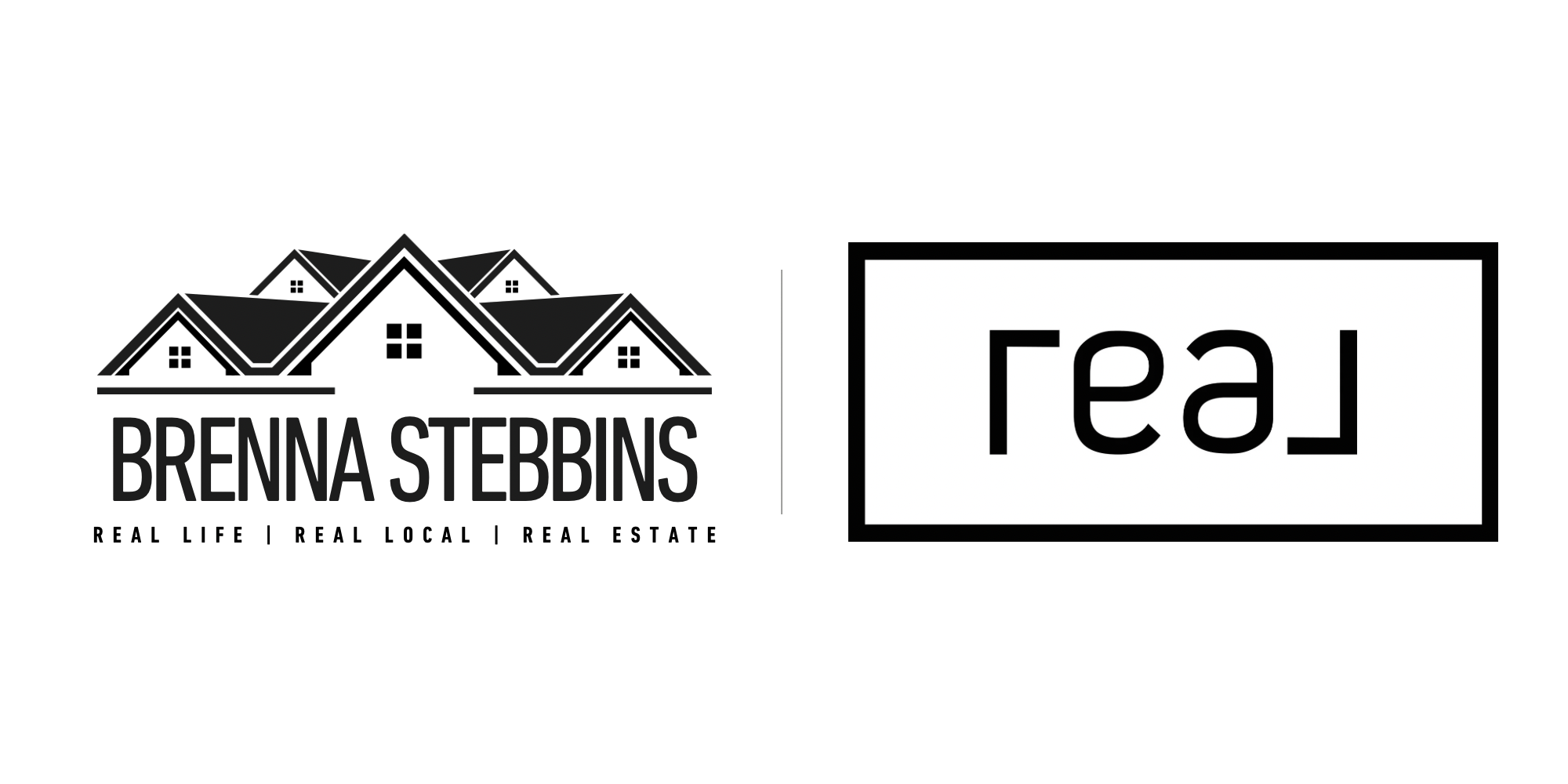

3911 Granite ST new Save Request In-Person Tour Request Virtual Tour
Terrell,NC 28682
Key Details
Property Type Single Family Home
Sub Type Single Family Residence
Listing Status Active
Purchase Type For Sale
Square Footage 2,559 sqft
Price per Sqft $228
Subdivision Somerset On Lake Norman
MLS Listing ID 4240319
Style Cape Cod
Bedrooms 3
Full Baths 3
Half Baths 1
Abv Grd Liv Area 2,559
Year Built 2000
Lot Size 0.650 Acres
Acres 0.65
Property Sub-Type Single Family Residence
Property Description
Charming Cape Cod-style home, situated on a 0.65-acre lot, offers tranquility & convenience. The backyard is an entertainer's dream, complete with a large in-ground pool and unique fountain-style water features. Enjoy outdoor gatherings around the fireplace, and take advantage of two grills. With a fully fenced, wooded backyard, you'll have plenty of privacy for relaxing or hosting. Inside, the handicapped accessible main floor boasts hardwood floors, spacious laundry room, walk-in pantry with a coffee bar, full bed & bath and convenient 2-car garage. Upstairs, the primary suite is a bright retreat, featuring an updated shower, generous walk-in closet, and modern ceiling fans. Two additional bedrooms and a flexible bonus space offer endless possibilities, while a cozy nook off the bonus room makes for the perfect home office or play area. With its unbeatable location & thoughtful updates, this home is ready to welcome its next owner.
Location
State NC
County Catawba
Zoning R-30
Rooms
Main Level Bedrooms 1
Main Level Kitchen
Main Level Dining Room
Main Level Living Room
Main Level Breakfast
Main Level Bathroom-Full
Main Level Bedroom(s)
Main Level Bathroom-Half
Main Level Laundry
Upper Level Primary Bedroom
Upper Level Office
Upper Level Bed/Bonus
Upper Level Bathroom-Full
Upper Level Bedroom(s)
Upper Level Bathroom-Full
Interior
Interior Features Attic Stairs Pulldown,Built-in Features,Cable Prewire,Garden Tub,Pantry,Walk-In Closet(s)
Heating Central,Forced Air
Cooling Ceiling Fan(s),Central Air,Zoned
Flooring Carpet,Tile,Vinyl,Wood
Fireplaces Type Gas Log,Great Room
Fireplace true
Appliance Dishwasher,Disposal,Gas Cooktop,Gas Oven,Microwave
Laundry Laundry Room,Main Level
Exterior
Exterior Feature Fence
Garage Spaces 2.0
Fence Back Yard,Fenced,Wood
Utilities Available Cable Connected,Electricity Connected,Propane,Underground Utilities,Wired Internet Available
Roof Type Composition
Street Surface Concrete,Paved
Porch Deck,Front Porch,Rear Porch
Garage true
Building
Lot Description Private,Wooded
Dwelling Type Site Built
Foundation Crawl Space
Sewer Septic Installed
Water Well
Architectural Style Cape Cod
Level or Stories Two
Structure Type Vinyl
New Construction false
Schools
Elementary Schools Sherrills Ford
Middle Schools Mill Creek
High Schools Bandys
Others
Senior Community false
Restrictions Subdivision
Acceptable Financing Cash,Conventional,FHA,VA Loan
Listing Terms Cash,Conventional,FHA,VA Loan
Special Listing Condition None