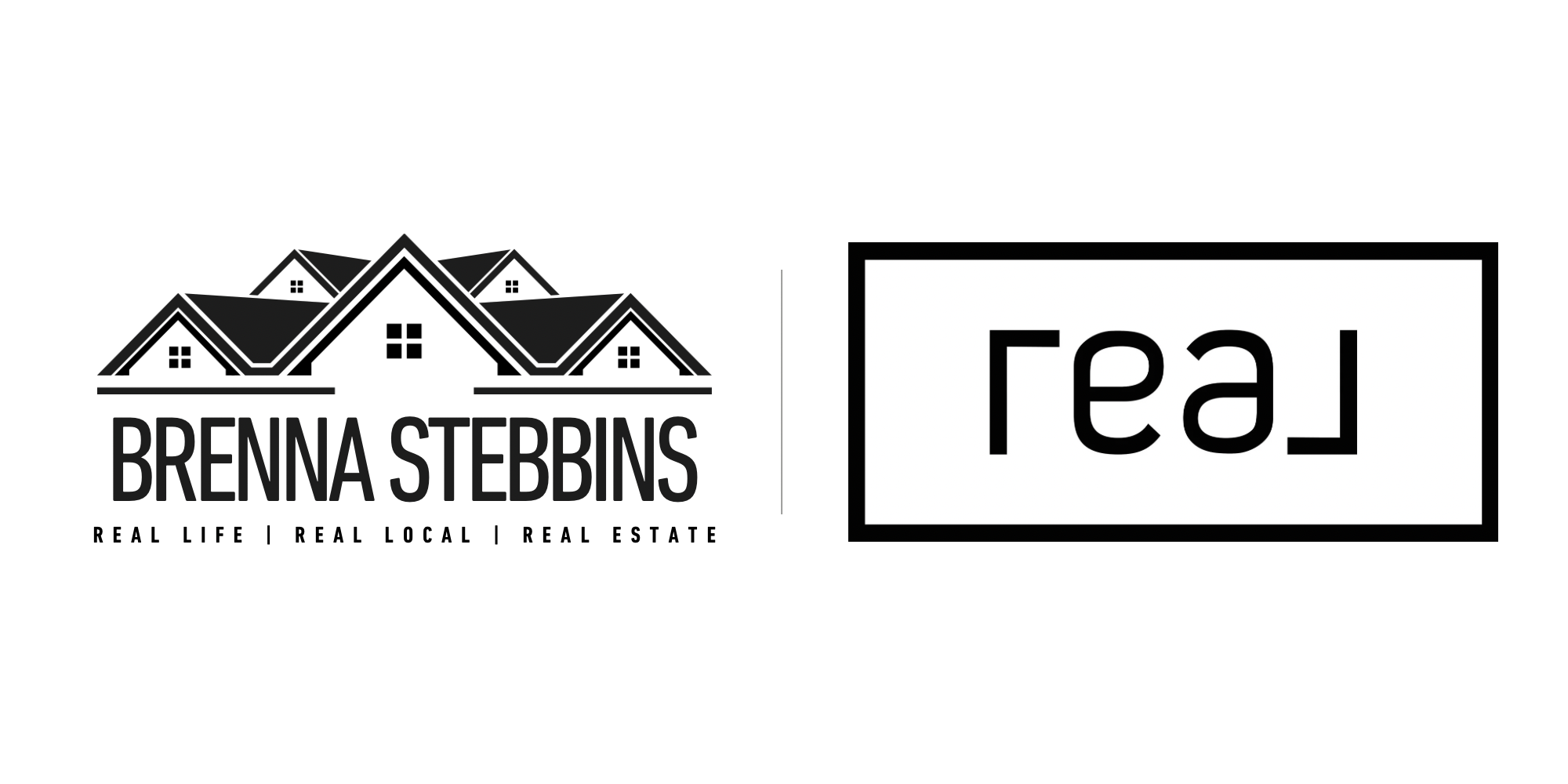

13911 Holly Stream DR Save Request In-Person Tour Request Virtual Tour
Huntersville,NC 28078
Key Details
Property Type Single Family Home
Sub Type Single Family Residence
Listing Status Active Under Contract
Purchase Type For Sale
Square Footage 3,011 sqft
Price per Sqft $176
Subdivision Villages At Rosedale
MLS Listing ID 4235552
Bedrooms 5
Full Baths 2
Half Baths 1
HOA Fees $61/qua
HOA Y/N 1
Abv Grd Liv Area 3,011
Year Built 2006
Lot Size 8,102 Sqft
Acres 0.186
Property Sub-Type Single Family Residence
Property Description
Step inside this beautiful 3,000 sq ft home featuring an open floor plan, formal and informal dining areas, and a kitchen that flows seamlessly into a two-story great room flooded with natural light, perfect for entertaining. The main-level primary suite offers a luxurious renovated en suite bath and walk-in closet with custom built-ins. Upstairs you'll find three generously sized bedrooms, a renovated full bath, and a large bonus room that can serve as a fifth bedroom. A bright sunroom opens to a large patio equipped with outdoor lighting and a built-in gas fire pit overlooking the fenced backyard. Nestled in the highly sought-after Village at Rosedale, this vibrant community offers exceptional amenities, including a pool, playground, Rosedale Nature Park, and direct access to the Greenway. Plus, you're just minutes from the shops and dining at Rosedale Shopping Center. Other recent updates include HVAC (2022), water heater (2024), and an in-home water filtration system. Welcome home!
Location
State NC
County Mecklenburg
Zoning NR
Rooms
Main Level Bedrooms 1
Main Level Dining Room
Main Level Bathroom-Half
Main Level Breakfast
Main Level Kitchen
Main Level Primary Bedroom
Main Level Great Room-Two Story
Main Level Bathroom-Full
Upper Level Bedroom(s)
Upper Level Bedroom(s)
Upper Level Bedroom(s)
Upper Level Bed/Bonus
Upper Level Bathroom-Full
Main Level Sunroom
Main Level Laundry
Interior
Heating Natural Gas
Cooling Central Air
Fireplaces Type Gas,Great Room
Fireplace true
Appliance Dishwasher,Electric Range,Microwave,Refrigerator
Laundry Main Level
Exterior
Exterior Feature Fire Pit
Garage Spaces 2.0
Fence Fenced
Community Features Dog Park,Outdoor Pool,Playground,Sidewalks,Walking Trails
Street Surface Concrete,Paved
Porch Patio
Garage true
Building
Dwelling Type Site Built
Foundation Slab
Sewer Public Sewer
Water City
Level or Stories Two
Structure Type Stone Veneer,Vinyl
New Construction false
Schools
Elementary Schools Torrence Creek
Middle Schools Francis Bradley
High Schools Hopewell
Others
Senior Community false
Acceptable Financing Cash,Conventional,FHA,VA Loan
Listing Terms Cash,Conventional,FHA,VA Loan
Special Listing Condition None