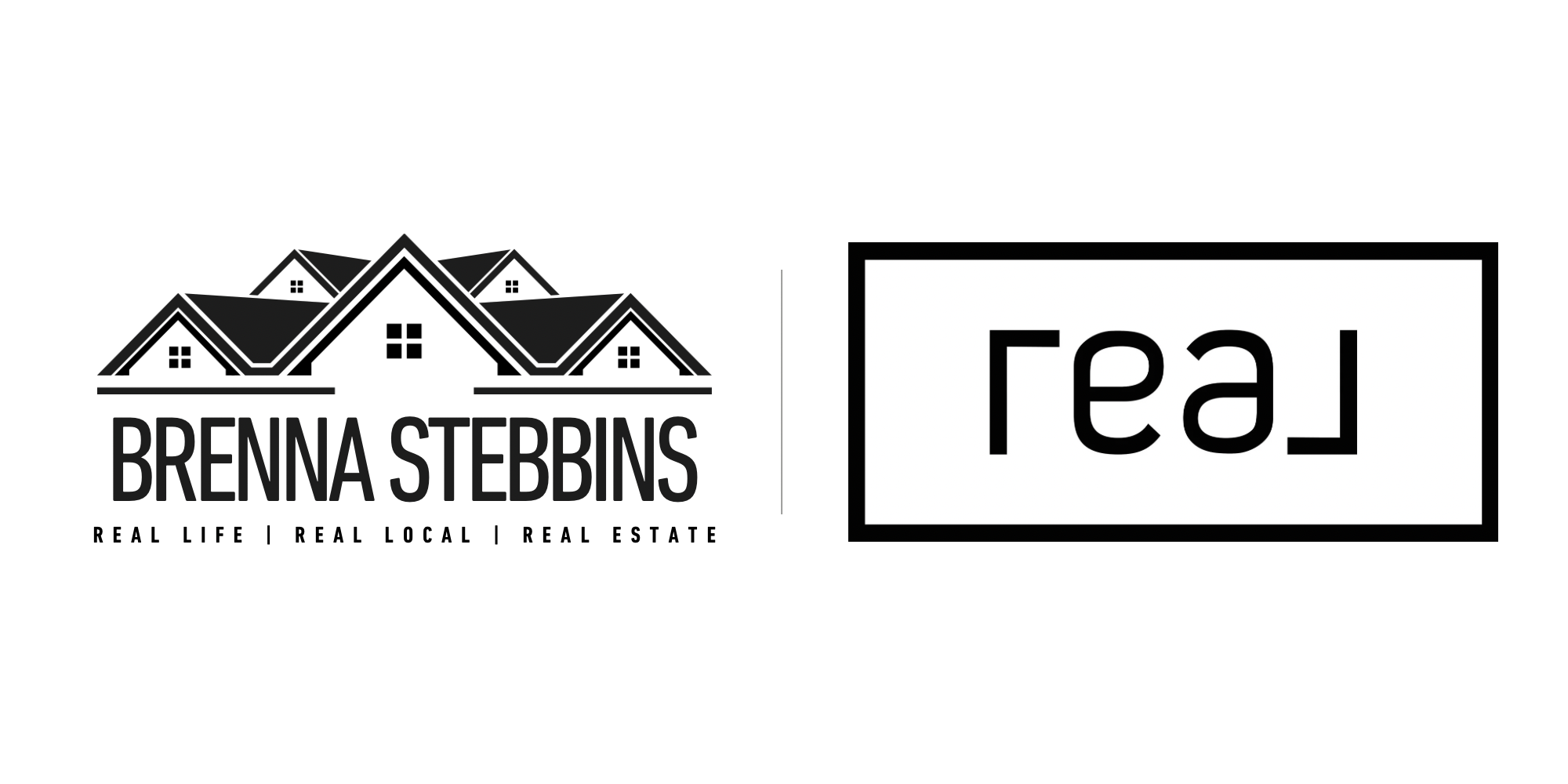

974 Platinum DR new Save Request In-Person Tour Request Virtual Tour
Fort Mill,SC 29708
Key Details
Property Type Single Family Home
Sub Type Single Family Residence
Listing Status Active
Purchase Type For Sale
Square Footage 2,293 sqft
Price per Sqft $218
Subdivision Four Seasons At Gold Hill
MLS Listing ID 4238079
Style Ranch
Bedrooms 3
Full Baths 2
HOA Fees $230/qua
HOA Y/N 1
Abv Grd Liv Area 2,293
Year Built 2005
Lot Size 7,405 Sqft
Acres 0.17
Property Sub-Type Single Family Residence
Property Description
Nestled in a wooded backdrop in this conveniently located 55+ community, this home will draw you in to it's serene setting! You are welcomed in on new LVP floors and a view of the vaulted great room windows, letting in tons of natural light. The open & bright kitchen boasts granite counters, ample cabinets, stainless steel appliances, & more! The great room is centered by a gas fireplace, and opens to the perfect sun room with french doors. The primary suite has 2 spacious closets, & bathroom with tiled walk-in shower, large tub, & granite counter. The laundry room has a utility sink, and split bedroom plan gives an ideal layout. Be sure to sit on the backyard patio & enjoy the privacy and trees behind! Four Seasons at Gold Hill is minutes from I77 & shopping/restaurants, and has lawn maintenance included as well as resort style amenities - pool and hot tub, stone fireplace area, tennis & pickle ball courts, clubhouse with fitness center, billiards room, library, & more - welcome home!
Location
State SC
County York
Zoning PD
Rooms
Main Level Bedrooms 3
Main Level Dining Room
Main Level Great Room
Main Level Bathroom-Full
Main Level Kitchen
Main Level Bedroom(s)
Main Level Laundry
Main Level Breakfast
Main Level Sunroom
Main Level Primary Bedroom
Main Level Bedroom(s)
Interior
Interior Features Breakfast Bar,Cable Prewire,Entrance Foyer,Garden Tub,Open Floorplan,Pantry,Split Bedroom,Walk-In Closet(s)
Heating Central
Cooling Ceiling Fan(s),Central Air
Flooring Carpet,Tile,Vinyl
Fireplaces Type Gas Log,Great Room
Fireplace true
Appliance Dishwasher,Disposal,Dryer,Electric Range,Oven,Plumbed For Ice Maker,Refrigerator,Washer,Washer/Dryer
Laundry Laundry Room,Main Level,Sink
Exterior
Exterior Feature In-Ground Irrigation,Lawn Maintenance
Garage Spaces 2.0
Community Features Fifty Five and Older,Clubhouse,Fitness Center,Game Court,Hot Tub,Outdoor Pool,Picnic Area,Pond,Putting Green,Recreation Area,Sidewalks,Sport Court,Street Lights,Tennis Court(s)
Utilities Available Cable Available,Electricity Connected,Gas,Phone Connected,Underground Power Lines,Wired Internet Available
Roof Type Shingle
Street Surface Concrete,Paved
Porch Covered,Front Porch,Patio
Garage true
Building
Lot Description Private,Wooded
Dwelling Type Site Built
Foundation Slab
Sewer County Sewer
Water County Water
Architectural Style Ranch
Level or Stories One
Structure Type Vinyl
New Construction false
Schools
Elementary Schools Pleasant Knoll
Middle Schools Pleasant Knoll
High Schools Fort Mill
Others
HOA Name Cedar Management
Senior Community true
Restrictions Architectural Review,Subdivision
Acceptable Financing Cash,Conventional,Exchange,FHA,VA Loan
Listing Terms Cash,Conventional,Exchange,FHA,VA Loan
Special Listing Condition None