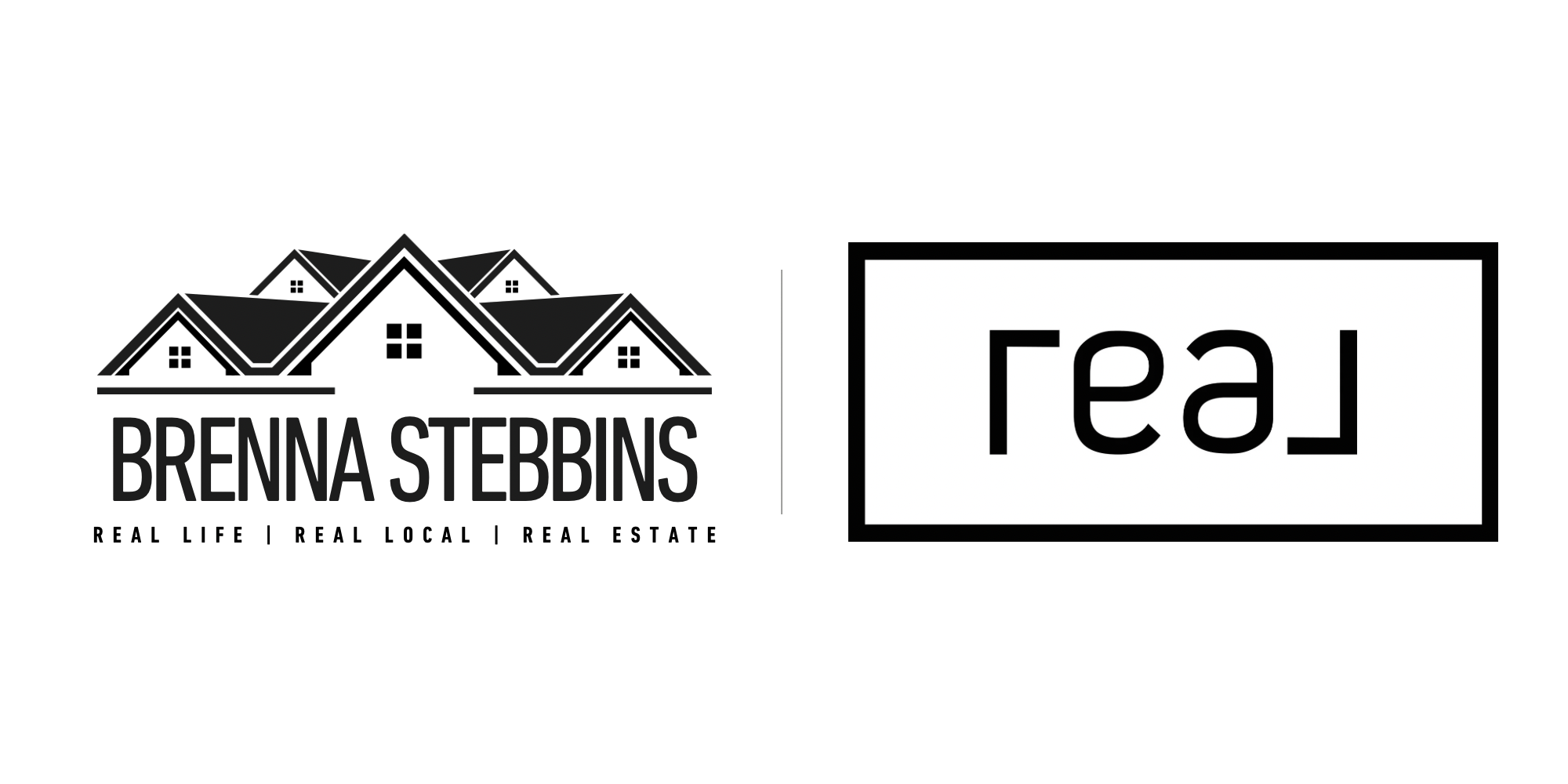

75 Cherry ST N new Save Request In-Person Tour Request Virtual Tour
Asheville,NC 28801
Key Details
Property Type Single Family Home
Sub Type Single Family Residence
Listing Status Active
Purchase Type For Sale
Square Footage 2,564 sqft
Price per Sqft $374
Subdivision Downtown
MLS Listing ID 4231826
Style Bungalow
Bedrooms 3
Full Baths 2
Abv Grd Liv Area 1,689
Year Built 1920
Lot Size 3,920 Sqft
Acres 0.09
Property Sub-Type Single Family Residence
Property Description
Very Rare Bungalow with front row views of Asheville's Downtown Skyline. Homestay permitted owner occupied income producing one-bedroom AIRBNB on first level with required interior stairwell from main level. Separate entrance apartment features a fantastic open layout with a beautifully appointed kitchen with granite countertops, high-quality modern cabinetry, beautiful appliances, and a breakfast bar with pendant lights. Additional apartment features include Samsung mini splits, laundry closet with stackable washer/dryer, full size bathroom, French doors leading to a 10' x 12' wooden porch with fenced backyard that's perfect for pets. In addition to the three bedroom and two full bathroom home, is a sunroom/office with lots of windows. Main level features its own laundry room, two large bedrooms with shared full bathroom, huge dining room convenient to updated kitchen with French doors leading to wooden deck. Act now, don't let it get away! Motivated Seller says bring all offers!
Location
State NC
County Buncombe
Zoning RM8
Rooms
Basement Apartment,Exterior Entry,Interior Entry
Main Level Bedrooms 2
Main Level, 19' 0" X 13' 0" Living Room
Main Level, 13' 0" X 15' 0" Dining Room
Main Level, 13' 0" X 11' 0" Kitchen
Main Level, 13' 0" X 13' 0" Primary Bedroom
Main Level, 13' 0" X 13' 0" 2nd Primary
Main Level, 12' 0" X 9' 0" Sunroom
Main Level, 8' 0" X 5' 0" Bathroom-Full
Main Level, 5' 0" X 9' 0" Laundry
Main Level, 13' 0" X 9' 0" Parlor
Main Level, 7' 0" X 11' 0" Utility Room
2nd Living Quarters Level, 15' 0" X 12' 0" 2nd Kitchen
2nd Living Quarters Level, 12' 0" X 10' 6" Bedroom(s)
2nd Living Quarters Level, 3' 0" X 5' 0" Laundry
2nd Living Quarters Level, 8' 0" X 8' 0" Mud
Interior
Interior Features Attic Other
Heating Ductless,Forced Air,Heat Pump
Cooling Central Air
Flooring Tile,Vinyl,Wood
Fireplaces Type Other - See Remarks
Fireplace true
Appliance Dishwasher,Dryer,Microwave,Refrigerator,Washer
Laundry Laundry Room,Lower Level,Main Level,Multiple Locations
Exterior
Fence Back Yard,Wood
Utilities Available Cable Available,Cable Connected,Electricity Connected,Gas
View City,Year Round
Roof Type Shingle
Street Surface None,Paved
Porch Covered,Rear Porch
Garage false
Building
Lot Description Sloped
Dwelling Type Site Built
Foundation Basement
Sewer Public Sewer
Water City
Architectural Style Bungalow
Level or Stories One
Structure Type Cedar Shake,Wood
New Construction false
Schools
Elementary Schools Isaac Dickson
Middle Schools Asheville
High Schools Asheville
Others
Senior Community false
Restrictions No Representation
Acceptable Financing Cash,Conventional,FHA,USDA Loan,VA Loan
Horse Property None
Listing Terms Cash,Conventional,FHA,USDA Loan,VA Loan
Special Listing Condition None