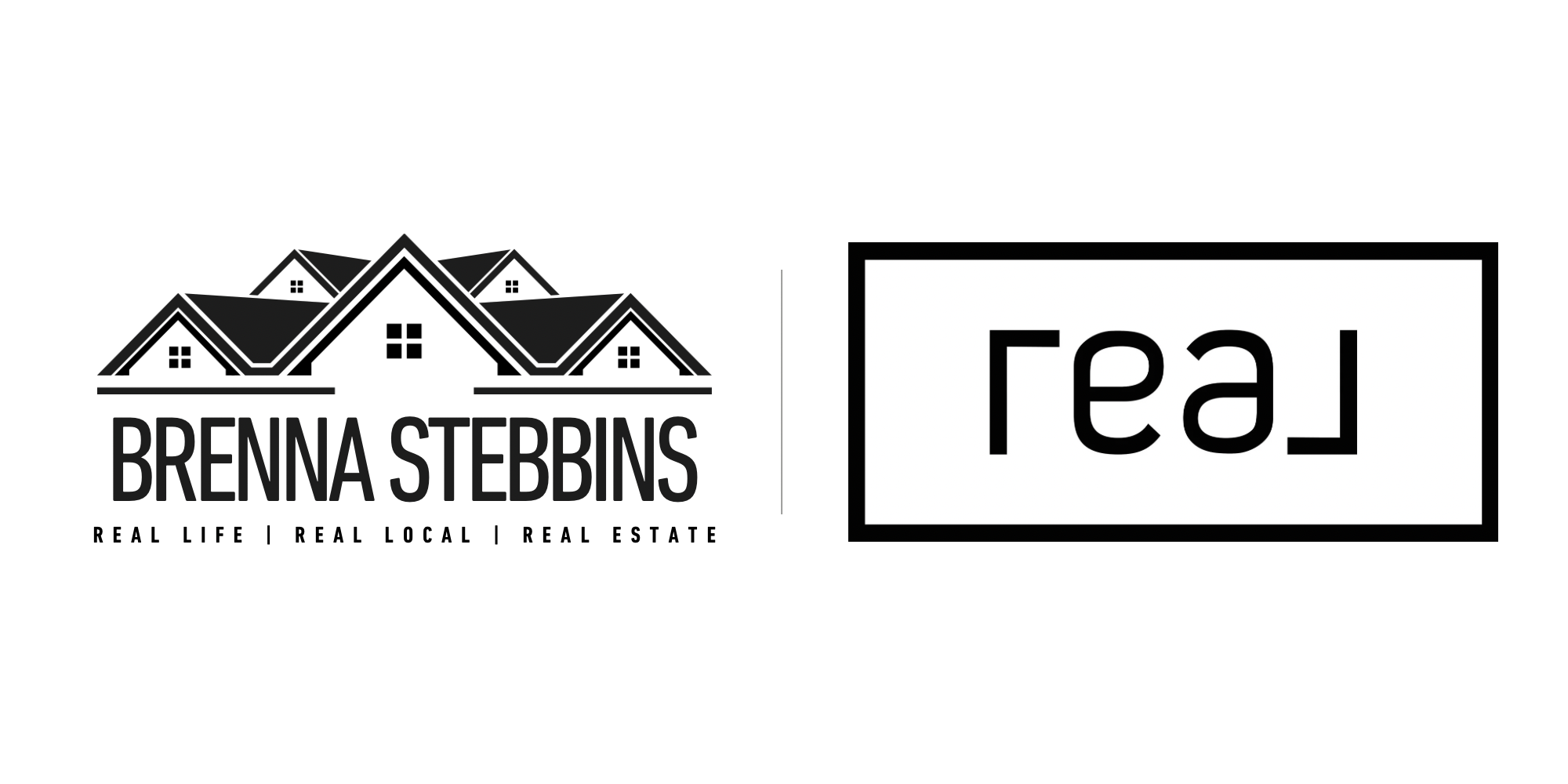

13914 Cypress Woods DR Save Request In-Person Tour Request Virtual Tour
Huntersville,NC 28078
Key Details
Property Type Townhouse
Sub Type Townhouse
Listing Status Active Under Contract
Purchase Type For Sale
Square Footage 1,296 sqft
Price per Sqft $246
Subdivision Carrington Ridge
MLS Listing ID 4234683
Style Traditional
Bedrooms 2
Full Baths 2
Half Baths 1
HOA Fees $248/mo
HOA Y/N 1
Abv Grd Liv Area 1,296
Year Built 2008
Lot Size 2,613 Sqft
Acres 0.06
Property Sub-Type Townhouse
Property Description
Updated end-unit townhome in the sought-after Carrington Ridge community! This bright and inviting home features wood floors on the main level, new carpet, and fresh paint throughout. The open eat-in kitchen boasts stainless steel appliances and granite countertops. The living room is enhanced with added can lighting and an electric fireplace for a cozy ambiance. Enjoy the benefits of an end unit with extra natural light. The second level features 2 ensuite bedrooms with walk in closets and new carpet. Outside, you'll find a small yard, a detached garage, and a storage closet. HVAC and water heater were replaced in 2022. Just a short walk to the community pool complex, with serene wooded views across the street. Minutes from the Richard Barry Memorial Park, shopping and restaurants! Don't miss this one!
Location
State NC
County Mecklenburg
Zoning R
Rooms
Upper Level Bedroom(s)
Upper Level Primary Bedroom
Upper Level Bathroom-Full
Main Level Bathroom-Half
Main Level Kitchen
Main Level Great Room
Main Level Laundry
Upper Level Bathroom-Full
Interior
Interior Features Attic Stairs Pulldown,Cable Prewire,Open Floorplan,Pantry
Heating Heat Pump
Cooling Ceiling Fan(s),Central Air
Flooring Carpet,Linoleum,Hardwood
Fireplaces Type Electric,Great Room
Fireplace true
Appliance Dishwasher,Disposal,Dryer,Electric Cooktop,Electric Range,Electric Water Heater,Oven,Refrigerator,Washer,Washer/Dryer
Laundry Electric Dryer Hookup,Laundry Closet,Main Level,Washer Hookup
Exterior
Exterior Feature Lawn Maintenance
Garage Spaces 1.0
Community Features Outdoor Pool,Picnic Area,Recreation Area,Sidewalks,Street Lights
Utilities Available Cable Available
Roof Type Composition
Street Surface Concrete,Paved
Porch Covered,Patio
Garage true
Building
Dwelling Type Site Built
Foundation Slab
Sewer Public Sewer
Water City
Architectural Style Traditional
Level or Stories Two
Structure Type Vinyl
New Construction false
Schools
Elementary Schools Barnette
Middle Schools Francis Bradley
High Schools Hopewell
Others
HOA Name Cedar Management Group
Senior Community false
Restrictions Subdivision
Acceptable Financing Cash,Conventional,FHA,VA Loan
Listing Terms Cash,Conventional,FHA,VA Loan
Special Listing Condition None
Virtual Tour https://my.matterport.com/show/?m=c7fN9qdGMPZ&brand=0