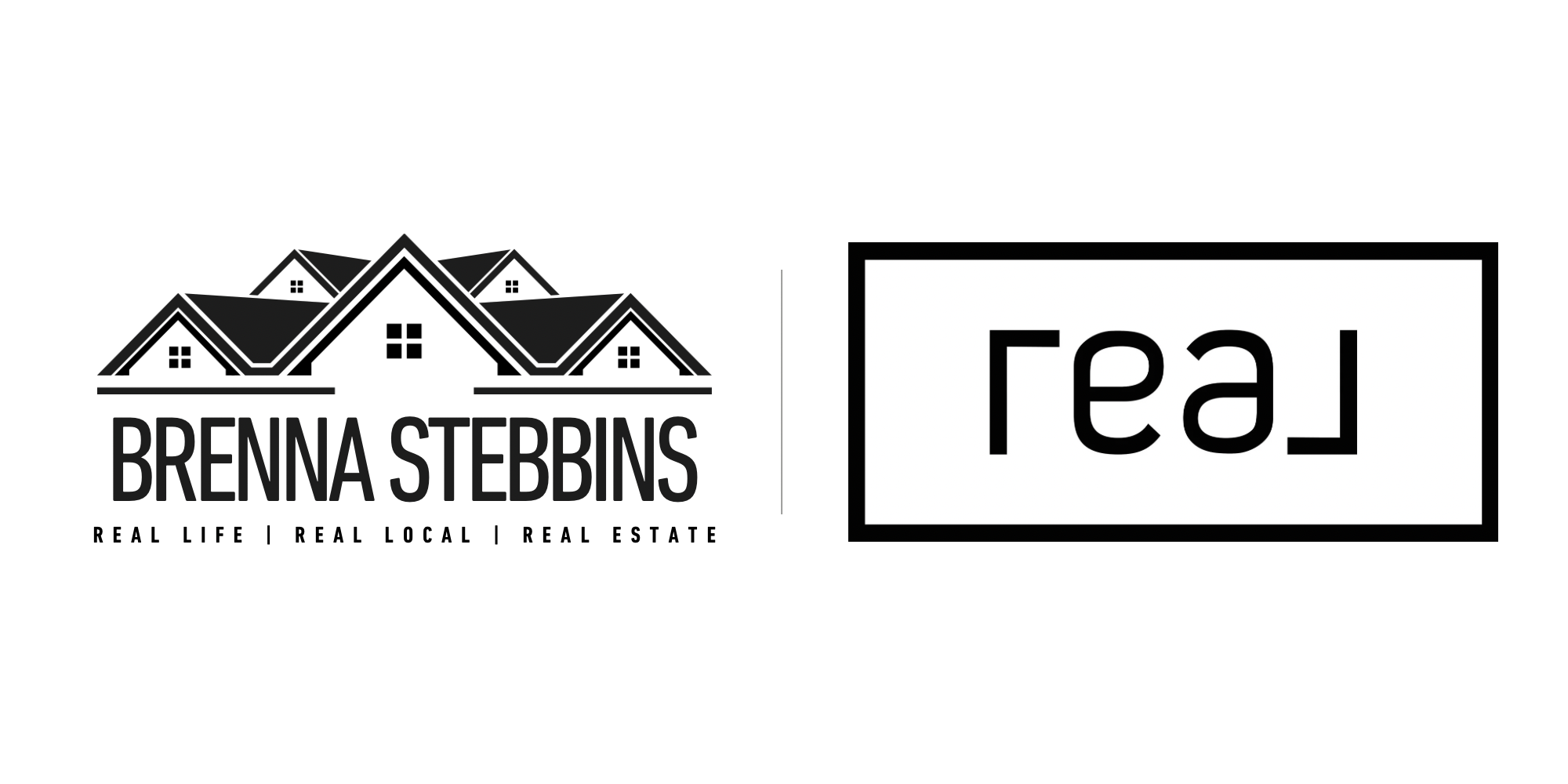

1021 Mccollum Oaks LN new Save Request In-Person Tour Request Virtual Tour
Monroe,NC 28110
Key Details
Property Type Single Family Home
Sub Type Single Family Residence
Listing Status Active
Purchase Type For Sale
Square Footage 2,345 sqft
Price per Sqft $287
Subdivision The Oaks At Camden
MLS Listing ID 4237480
Bedrooms 3
Full Baths 3
Construction Status Completed
Abv Grd Liv Area 2,345
Year Built 2019
Lot Size 1.640 Acres
Acres 1.64
Property Sub-Type Single Family Residence
Property Description
You don't want to miss this one with 1.64 acres and a THREE car garage attached to this beautiful home! House features 3 bedrooms, 3 full bathrooms, Large upstairs Bonus Room and Media Room, Laundry Room downstairs with cabinets and sink, Newly redone kitchen cabinets with newer appliances, new fixtures in main area of home, new custom closet shelving in primary bedroom, and tons of upgrades throughout home. Enjoy the outdoors with the lovely covered back porch with built in gas fireplace, and a large driveway with plenty of garage spaces for your cars or entertainment. Book your showing today!
Location
State NC
County Union
Zoning AF8
Rooms
Guest Accommodations None
Main Level Bedrooms 3
Main Level Primary Bedroom
Main Level Bedroom(s)
Main Level Living Room
Main Level Bedroom(s)
Main Level Kitchen
Main Level Bathroom-Full
Main Level Bathroom-Full
Main Level Dining Room
Main Level Breakfast
Main Level Bathroom-Full
Main Level Laundry
Upper Level Bonus Room
Upper Level Media Room
Interior
Interior Features Open Floorplan,Pantry,Split Bedroom,Storage,Walk-In Closet(s)
Heating Central,Forced Air,Natural Gas
Cooling Central Air
Flooring Tile,Vinyl
Fireplaces Type Gas Log,Living Room,Porch
Fireplace true
Appliance Dishwasher,Disposal,Electric Range,Microwave
Laundry Electric Dryer Hookup,Laundry Room
Exterior
Garage Spaces 3.0
Fence Invisible
Community Features None
Utilities Available Cable Connected,Gas,Underground Power Lines
Waterfront Description None
Roof Type Shingle
Street Surface Concrete,Paved
Porch Covered,Rear Porch
Garage true
Building
Lot Description Level
Dwelling Type Site Built
Foundation Crawl Space
Sewer Septic Installed
Water County Water
Level or Stories 1 Story/F.R.O.G.
Structure Type Brick Partial,Stone,Vinyl
New Construction false
Construction Status Completed
Schools
Elementary Schools Unionville
Middle Schools Piedmont
High Schools Piedmont
Others
Senior Community false
Restrictions No Representation,Subdivision
Acceptable Financing Cash,Conventional,FHA,USDA Loan,VA Loan
Horse Property None
Listing Terms Cash,Conventional,FHA,USDA Loan,VA Loan
Special Listing Condition None