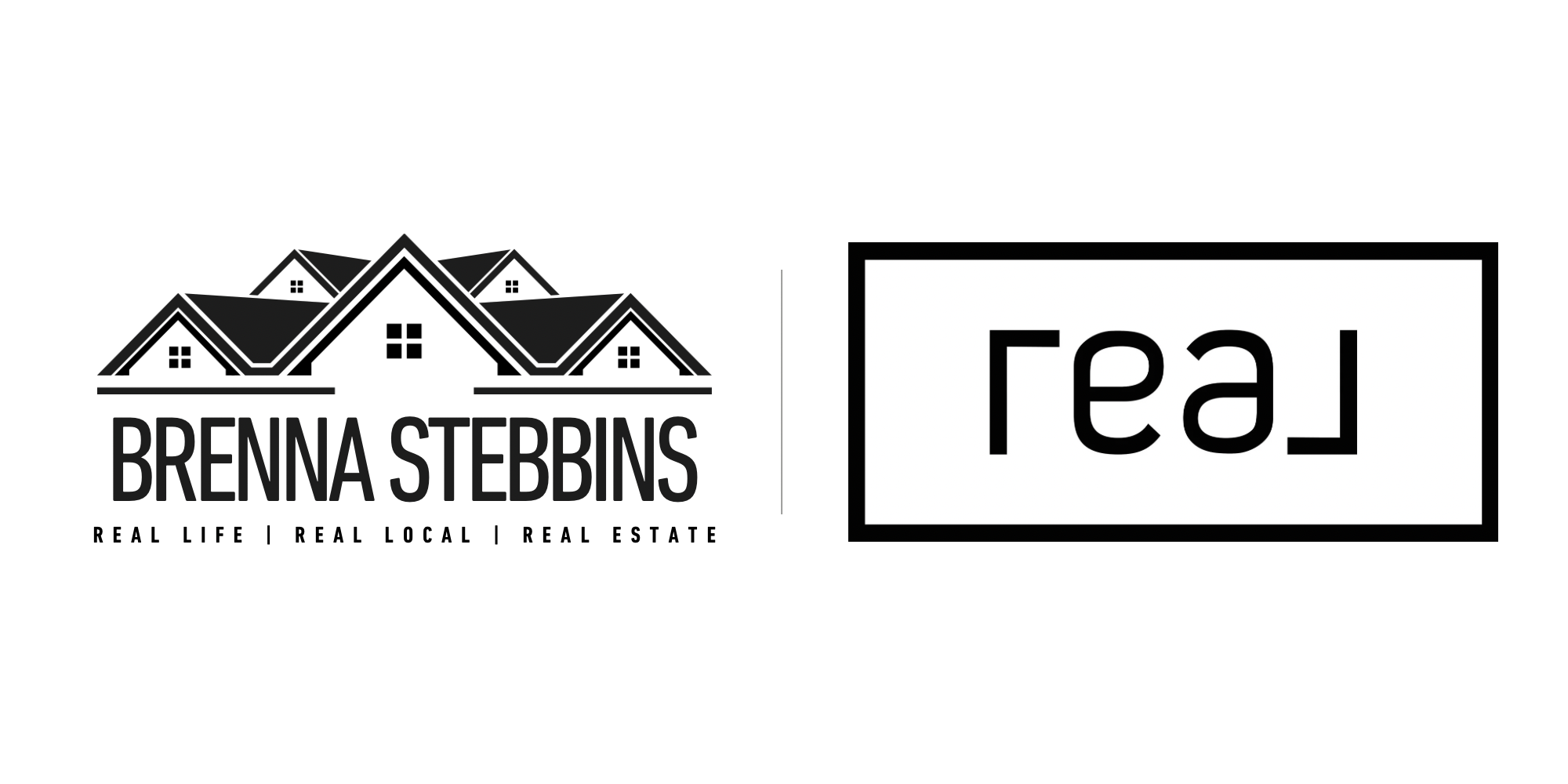

10122 Deer Brook LN Pending Save Request In-Person Tour Request Virtual Tour
Charlotte,NC 28210
Key Details
Property Type Single Family Home
Sub Type Single Family Residence
Listing Status Pending
Purchase Type For Sale
Square Footage 3,068 sqft
Price per Sqft $253
Subdivision Cameron Wood
MLS Listing ID 4234230
Bedrooms 4
Full Baths 2
Half Baths 1
HOA Fees $35/ann
HOA Y/N 1
Abv Grd Liv Area 3,068
Year Built 1992
Lot Size 0.600 Acres
Acres 0.6
Property Sub-Type Single Family Residence
Property Description
Must-see home situated on over half an acre lot. The 2-story great room features a gas fireplace and is filled with natural light throughout. The eat-in kitchen offers granite countertops, ample cabinet space, walk -in pantry and a sunroom-like breakfast area surrounded by windows. The spacious master suite is located on the main level, complete with an en suite bath featuring tile floors, a tile shower, dual sinks, garden tub, and a walk-in closet. Upstairs, you'll find 3 additional bedrooms and a large bonus room. Huge fully fenced backyard with deck perfect for entertaining. Built in storage in the garage. Encapsulated crawlspace. Conveniently located within walking distance to elementary, middle, and high schools. The Cameron Wood Swim & Racquet Club offers tennis courts and an outdoor pool for recreation.
Location
State NC
County Mecklenburg
Zoning N1-A
Rooms
Main Level Bedrooms 1
Upper Level Bedroom(s)
Main Level Primary Bedroom
Upper Level Bedroom(s)
Upper Level Bedroom(s)
Main Level Bathroom-Full
Main Level Bathroom-Half
Upper Level Bonus Room
Upper Level Bathroom-Full
Main Level Kitchen
Main Level Dining Room
Main Level Great Room-Two Story
Interior
Interior Features Kitchen Island,Open Floorplan,Pantry,Split Bedroom,Walk-In Closet(s)
Heating Heat Pump
Cooling Central Air
Flooring Carpet,Tile,Wood
Fireplaces Type Gas,Gas Log,Great Room
Fireplace true
Appliance Dishwasher,Dryer,Microwave,Oven,Refrigerator,Washer
Laundry Laundry Room,Main Level
Exterior
Garage Spaces 2.0
Fence Back Yard,Fenced
Roof Type Shingle
Street Surface Concrete,Paved
Porch Deck
Garage true
Building
Dwelling Type Site Built
Foundation Crawl Space
Sewer Public Sewer
Water City
Level or Stories Two
Structure Type Brick Partial,Fiber Cement
New Construction false
Schools
Elementary Schools Smithfield
Middle Schools Quail Hollow
High Schools South Mecklenburg
Others
HOA Name CAMS
Senior Community false
Acceptable Financing Cash,Conventional,FHA,VA Loan
Listing Terms Cash,Conventional,FHA,VA Loan
Special Listing Condition None