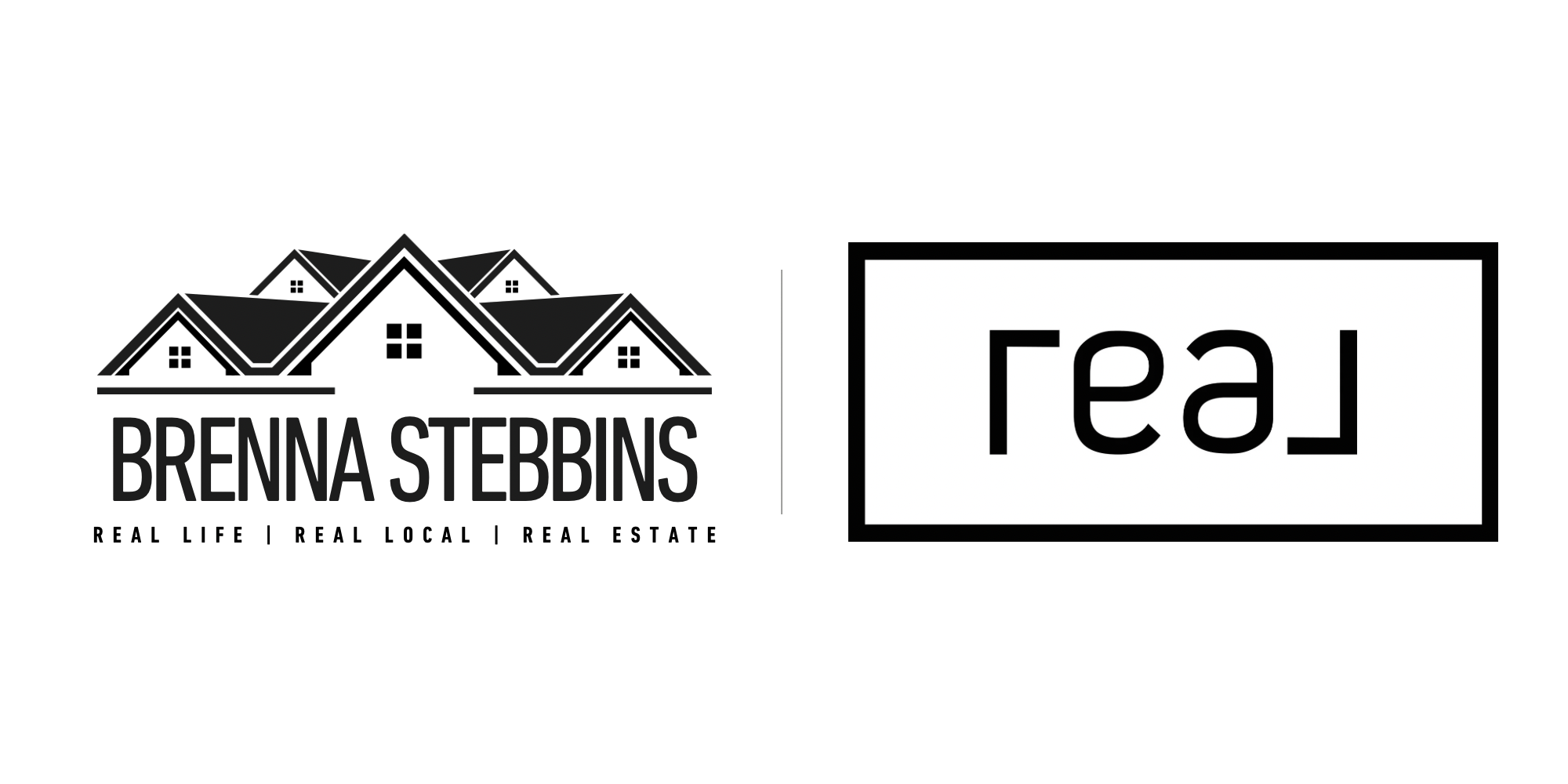

16200 Winfield Hall DR new Save Request In-Person Tour Request Virtual Tour
Charlotte,NC 28273
Key Details
Property Type Single Family Home
Sub Type Single Family Residence
Listing Status Active
Purchase Type For Sale
Square Footage 4,247 sqft
Price per Sqft $150
Subdivision Chateau
MLS Listing ID 4237353
Style Traditional
Bedrooms 6
Full Baths 5
Half Baths 1
HOA Fees $91/ann
HOA Y/N 1
Abv Grd Liv Area 4,247
Year Built 2023
Lot Size 6,751 Sqft
Acres 0.155
Property Sub-Type Single Family Residence
Property Description
This stunning 3-level home in the sought-after Chateau Subdivision offers a perfect blend of luxury and functionality. This smart home is energy efficient with 6 spacious bedrooms and 5.5 bathrooms, providing room for everyone! This home offers ample space, walk-in closets, comfort, and privacy. The main floor features a guest suite, an office, and an open-concept living area, ideal for family living and entertaining. Beautiful quartz countertops enhance the kitchen and bathrooms, while two lofts with generous storage space and a walk-in attic offer even more convenience. Enjoy outdoor living with a fenced backyard, a covered front porch, and a patio perfect for grilling. A 2-car garage and a 4-car driveway provide plenty of parking. Plus, enjoy the added amenities of the community, including a pool, playground, clubhouse, fitness center, and more. Conveniently located near Rivergate Shopping Center, Charlotte Outlets, top dining, and entertainment, this is truly a must-see!!!
Location
State NC
County Mecklenburg
Zoning N1-A
Rooms
Main Level Bedrooms 1
Main Level 2nd Primary
Main Level Bathroom-Full
Main Level Bathroom-Half
Main Level Kitchen
Main Level Dining Area
Main Level Living Room
Main Level Breakfast
Upper Level Primary Bedroom
Upper Level Bathroom-Full
Upper Level Bedroom(s)
Upper Level Bathroom-Full
Upper Level Bedroom(s)
Upper Level Bathroom-Full
Upper Level Bedroom(s)
Upper Level Laundry
Third Level Bedroom(s)
Third Level Bathroom-Full
Third Level Bonus Room
Main Level Office
Interior
Interior Features Attic Walk In,Breakfast Bar,Entrance Foyer,Kitchen Island,Open Floorplan,Pantry,Storage,Walk-In Closet(s)
Heating Central
Cooling Ceiling Fan(s),Central Air
Flooring Carpet,Tile,Vinyl
Fireplace false
Appliance Dishwasher,Disposal,Gas Range,Microwave
Laundry Laundry Room,Upper Level
Exterior
Garage Spaces 2.0
Utilities Available Gas
Roof Type Shingle
Street Surface Concrete,Paved
Porch Covered,Front Porch,Patio
Garage true
Building
Lot Description Level
Dwelling Type Site Built
Foundation Slab
Sewer Public Sewer
Water City
Architectural Style Traditional
Level or Stories Three
Structure Type Stone,Vinyl
New Construction false
Schools
Elementary Schools River Gate
Middle Schools Southwest
High Schools Olympic
Others
HOA Name Braesael Management
Senior Community false
Special Listing Condition Undisclosed