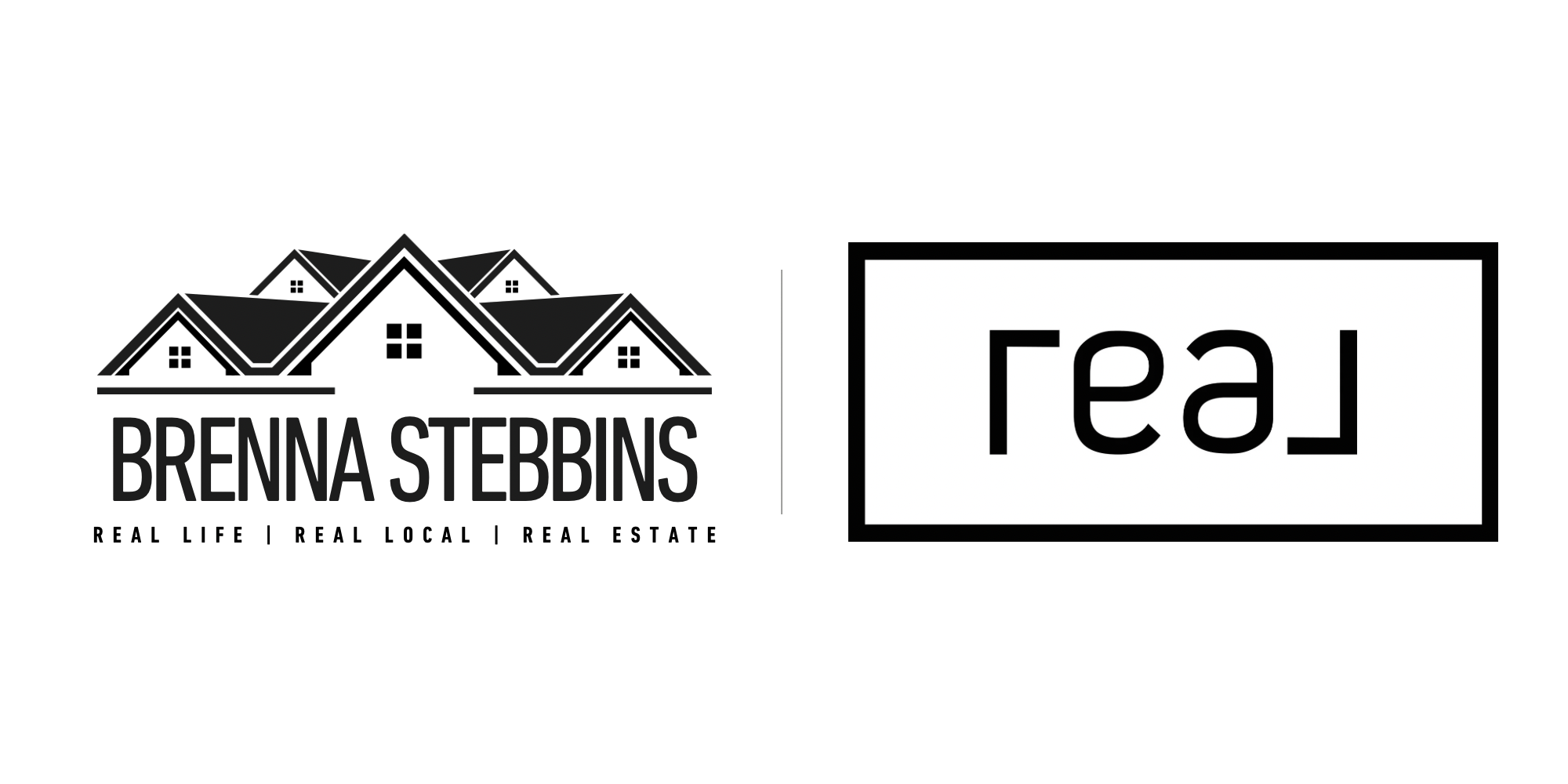

5412 Carving Tree DR Coming Soon Save Request In-Person Tour Request Virtual Tour
Harrisburg,NC 28075
Key Details
Property Type Single Family Home
Sub Type Single Family Residence
Listing Status Coming Soon
Purchase Type For Sale
Square Footage 1,884 sqft
Price per Sqft $265
Subdivision Timber Forest
MLS Listing ID 4234384
Style Transitional
Bedrooms 4
Full Baths 2
Half Baths 1
Abv Grd Liv Area 1,884
Year Built 1979
Lot Size 0.610 Acres
Acres 0.61
Property Sub-Type Single Family Residence
Property Description
This well-maintained, move-in ready, 4 BDRM, 2.5 BATH, split-level home is nestled on a spacious .61 acre cul-de-sac lot in the established Timber Forest community. HUGE 40ft by 40ft garage w/office & separate entrance off the culdesac behind the house. Garage is also plumbed for a future bathroom & has a man cave set up in the corner. Also, a separate 16ft x 24ft shed/workshop. House features beautiful hardwood floors in main living areas. Living room w/wood burning fireplace. Fresh paint & updated fixtures. Kitchen w/ample cabinetry, granite-topped counters & newer, top-quality appliances w/fridge. Kitchen & Dining rm w/vaulted ceiling & skylights. The upper level master suite w/en-suite bathroom w/dual granite sinks & separate shower. 3 generously sized bdrms w/additional bedroom on the lower level. The laundry room comes w/cabinets, shelving & Samsung Washer & Dryer. Updated decking that features a beautiful pergola and gazebo. New roof in 2024. No HOA & MORE!
Location
State NC
County Cabarrus
Zoning RL
Rooms
Main Level Dining Room
Main Level Kitchen
Upper Level Bathroom-Full
Upper Level Primary Bedroom
Upper Level Bedroom(s)
Upper Level Bathroom-Full
Upper Level Bedroom(s)
Lower Level Bedroom(s)
Lower Level Living Room
Lower Level Laundry
Lower Level Bathroom-Half
Interior
Interior Features Cable Prewire,Entrance Foyer,Split Bedroom
Heating Forced Air,Natural Gas
Cooling Ceiling Fan(s),Central Air
Flooring Carpet,Tile,Wood
Fireplaces Type Living Room,Wood Burning
Fireplace true
Appliance Dishwasher,Dryer,Electric Oven,Gas Cooktop,Microwave,Oven,Refrigerator with Ice Maker,Tankless Water Heater,Wall Oven,Washer,Washer/Dryer
Laundry Electric Dryer Hookup,Inside,Lower Level,Washer Hookup
Exterior
Exterior Feature Storage,Other - See Remarks
Garage Spaces 4.0
Carport Spaces 2
Fence Back Yard,Full
Utilities Available Cable Available,Electricity Connected,Gas,Wired Internet Available
Roof Type Composition
Street Surface Concrete,Paved
Porch Deck,Front Porch
Garage true
Building
Lot Description Cul-De-Sac,Level,Wooded
Dwelling Type Site Built
Foundation Crawl Space
Sewer Public Sewer
Water City
Architectural Style Transitional
Level or Stories Split Level
Structure Type Brick Partial,Vinyl
New Construction false
Schools
Elementary Schools Pitts School
Middle Schools Roberta Road
High Schools Jay M. Robinson
Others
Senior Community false
Acceptable Financing Cash,Conventional,FHA,VA Loan
Listing Terms Cash,Conventional,FHA,VA Loan
Special Listing Condition None
Virtual Tour https://5412-Carving-Tree-Dr.htour4u.com