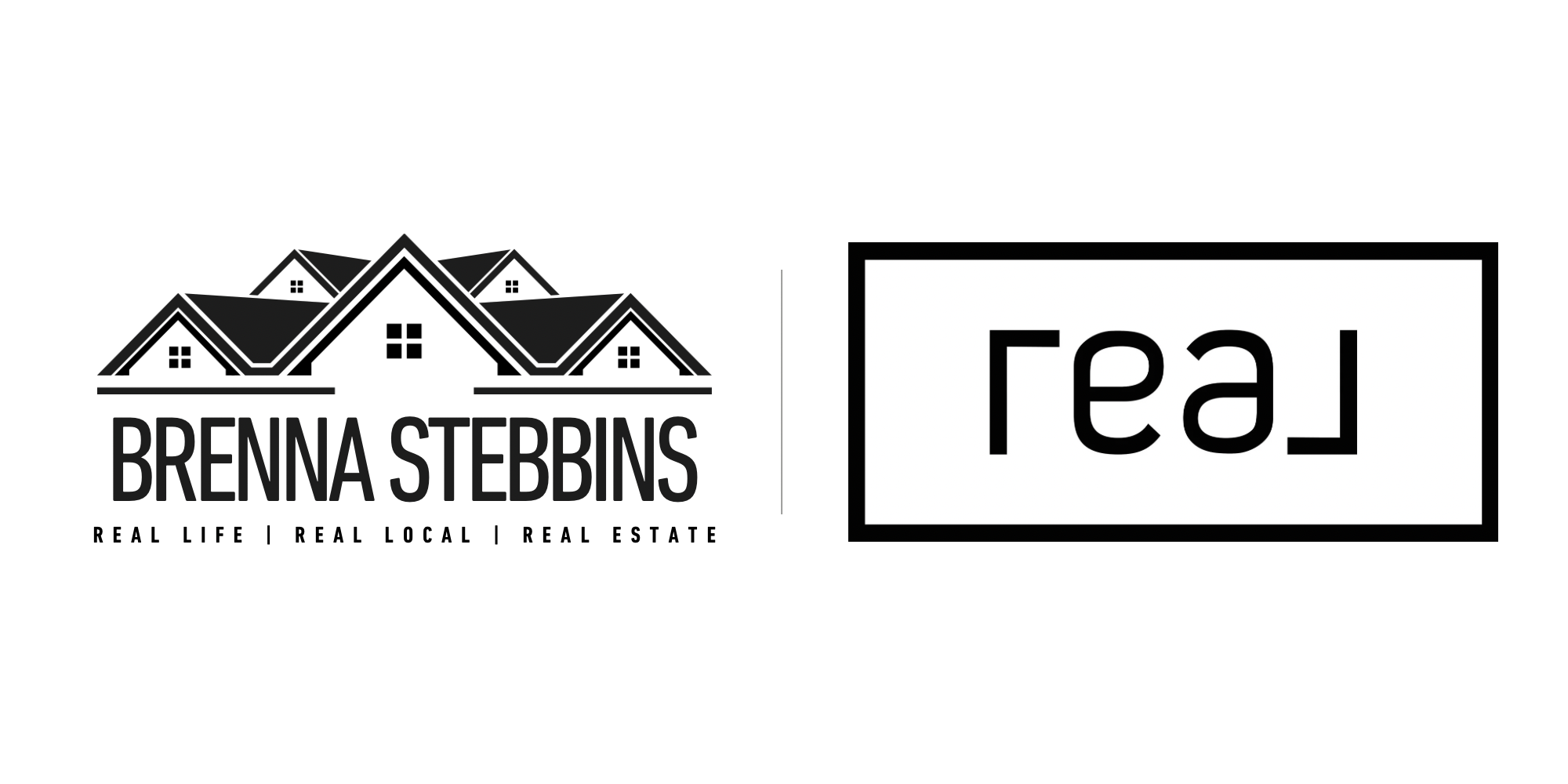

57 Uwohali CT Save Request In-Person Tour Request Virtual Tour
Brevard,NC 28712
Key Details
Property Type Single Family Home
Sub Type Single Family Residence
Listing Status Active Under Contract
Purchase Type For Sale
Square Footage 2,786 sqft
Price per Sqft $236
Subdivision Connestee Falls
MLS Listing ID 4234475
Style Contemporary
Bedrooms 4
Full Baths 2
HOA Fees $338/ann
HOA Y/N 1
Abv Grd Liv Area 2,147
Year Built 1999
Lot Size 0.700 Acres
Acres 0.7
Property Sub-Type Single Family Residence
Property Description
Nestled in the sought-after, gated community of Connestee Falls, this mountain home offers the perfect mix of privacy and luxury. Located just steps from the golf course on a rare, flat lot that's great for pets and gardens, the one-story layout features front and back porches to soak in the natural beauty. Inside, the open floor plan with vaulted ceilings and skylights creates a bright, airy vibe. The split-level design gives you space for privacy, while the stone fireplace adds a cozy touch. The large kitchen and dining area are perfect for hosting friends and family. Recent updates, including a new roof (2017), HVAC (2019), plumbing (2017), and custom hardwood floors, make this home worry-free for years to come—just bring your personal style. The community offers an active, social lifestyle with 50+ clubs, hiking trails, 4 lakes, golf, pickleball, clubhouse, restaurants, 18 hole designer golf course and more. This is more than just a home—it's a lifestyle waiting for you to enjoy.
Location
State NC
County Transylvania
Zoning Res
Rooms
Basement Exterior Entry,Partial,Unfinished
Guest Accommodations None
Main Level Bedrooms 4
Main Level Primary Bedroom
Main Level Bedroom(s)
Main Level Bathroom-Full
Main Level Bathroom-Full
Main Level Bedroom(s)
Main Level Bedroom(s)
Main Level Kitchen
Main Level Living Room
Main Level Dining Area
Main Level Laundry
Main Level Sunroom
Basement Level Basement
Interior
Interior Features Cable Prewire,Central Vacuum,Walk-In Closet(s)
Heating Heat Pump
Cooling Ceiling Fan(s),Central Air
Flooring Carpet,Tile,Wood
Fireplaces Type Family Room,Gas Log
Fireplace true
Appliance Dishwasher,Disposal,Dryer,Electric Oven,Microwave,Oven,Refrigerator,Washer,Washer/Dryer
Laundry Laundry Room,Main Level
Exterior
Garage Spaces 2.0
Community Features Clubhouse,Dog Park,Fitness Center,Game Court,Gated,Golf,Lake Access,Outdoor Pool,Picnic Area,Playground,Pond,Putting Green,Recreation Area,RV Storage,Sport Court,Tennis Court(s),Walking Trails
Utilities Available Fiber Optics,Propane,Underground Power Lines,Underground Utilities
Waterfront Description Beach - Public,Boat Ramp – Community,Boat Slip (Lease/License),Covered structure,Boat Slip – Community,Paddlesport Launch Site - Community,Pier - Community,Dock
Roof Type Shingle
Street Surface Concrete,Paved
Porch Covered,Deck,Enclosed,Front Porch
Garage true
Building
Lot Description Level,On Golf Course,Private,Wooded
Dwelling Type Site Built
Foundation Slab
Sewer Public Sewer
Water Community Well
Architectural Style Contemporary
Level or Stories One
Structure Type Stone Veneer,Vinyl
New Construction false
Schools
Elementary Schools Unspecified
Middle Schools Unspecified
High Schools Unspecified
Others
HOA Name CFPOA
Senior Community false
Restrictions Architectural Review,Building,Livestock Restriction,Manufactured Home Not Allowed,Modular Not Allowed,Square Feet
Acceptable Financing Cash,Conventional
Horse Property None
Listing Terms Cash,Conventional
Special Listing Condition None