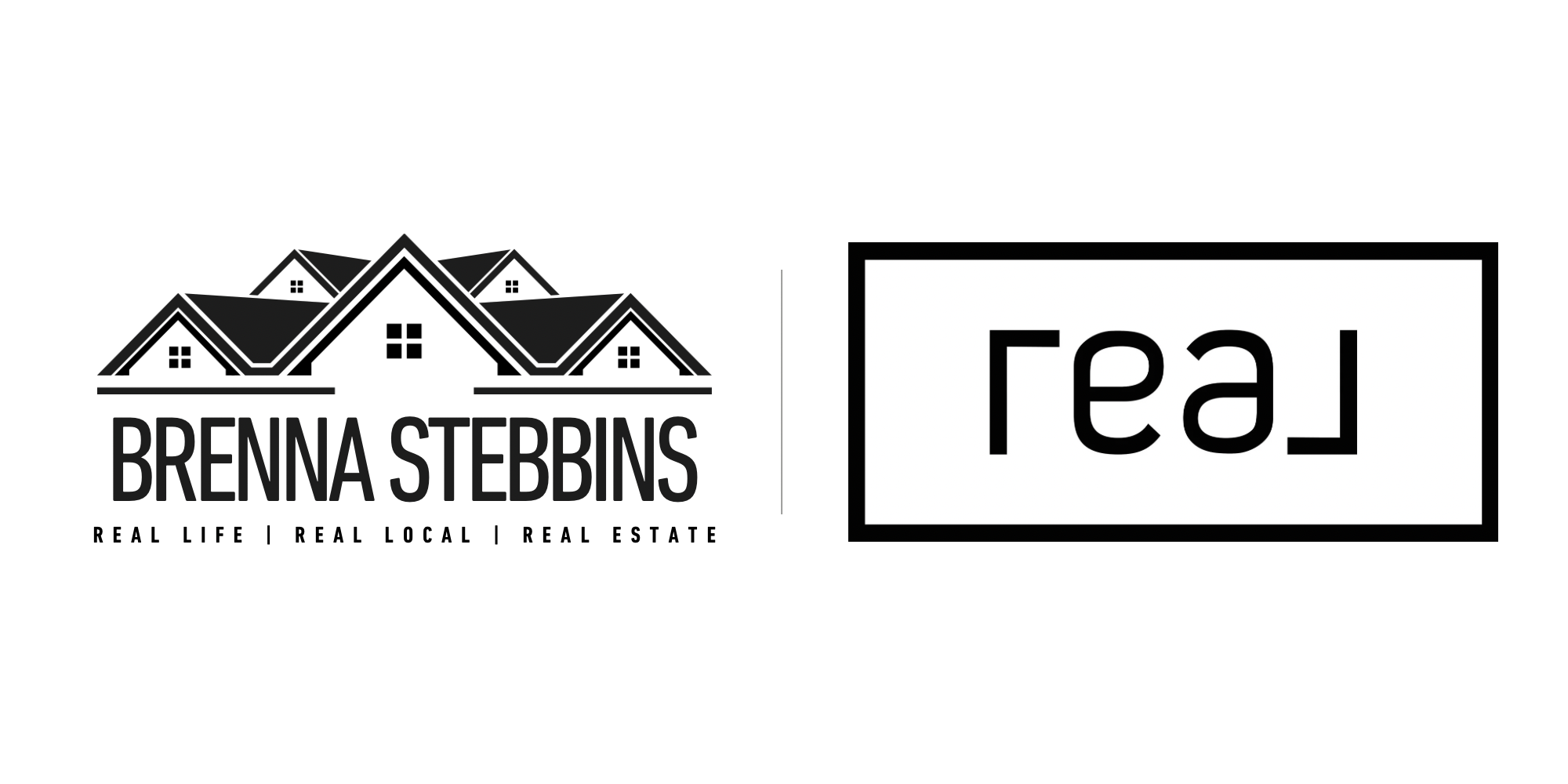

2525 Big Horn DR Active Save Request In-Person Tour Request Virtual Tour
Morganton,NC 28655
$ 3300
3 Beds
4 Baths
3033 SqFt
Key Details
Property Type Single Family Home
Sub Type Single Family Residence
Listing Status Active
Purchase Type For Rent
Square Footage 3,033 sqft
MLS Listing ID 4233249
Bedrooms 3
Full Baths 3
Half Baths 1
Abv Grd Liv Area 3,033
Year Built 1992
Lot Size 4.830 Acres
Acres 4.83
Property Sub-Type Single Family Residence
Property Description
A beautifully remodeled ~3,000sqft home sitting smack dab in the middle of 4.8 wooded and secluded acres. This gorgeous home features an epic great room with vaulted ceilings and a lovely fireplace on the main level. The main floor also boasts two large bedrooms each with walk-in closets and full bathrooms, a half bath, a pantry, laundry room, and a brand-new kitchen with all new appliances. Upstairs you will find a flex room/office and the primary bedroom with a large walk-in closet, vanity room, stand-alone tub and shower. Walk out any of several doors to enjoy your wrap-around porch and take in the peace and quiet of your own personal natural sanctuary. Below you'll find a large unfinished basement that walks out to the attached two car garage. 30x50' workshop on property.
Location
State NC
County Burke
Zoning R-3
Rooms
Basement Basement Garage Door,Basement Shop,Exterior Entry,Full,Interior Entry,Storage Space,Unfinished,Walk-Out Access,Walk-Up Access
Main Level Bedrooms 2
Upper Level Primary Bedroom
Main Level Primary Bedroom
Main Level Bedroom(s)
Main Level, 32' 0" X 19' 6" Living Room
Main Level Kitchen
Main Level Bathroom-Half
Main Level Living Room
Main Level Dining Area
Upper Level Bathroom-Full
2nd Living Quarters Level Workshop
Main Level Bathroom-Full
Main Level Great Room-Two Story
Main Level Laundry
Basement Level Basement
Main Level Bathroom-Full
Upper Level Bonus Room
Interior
Interior Features Kitchen Island,Walk-In Closet(s)
Heating Central
Cooling Ceiling Fan(s),Central Air
Flooring Wood
Fireplaces Type Family Room,Living Room
Furnishings Negotiable
Fireplace true
Appliance Dishwasher,Electric Range,Refrigerator,Washer/Dryer
Laundry Electric Dryer Hookup,Utility Room,Inside,Laundry Room,Main Level,Washer Hookup
Exterior
Garage Spaces 2.0
Utilities Available Electricity Connected
Roof Type Composition
Street Surface Gravel
Porch Deck,Wrap Around
Garage true
Building
Lot Description Level,Private,Rolling Slope,Wooded
Foundation Basement
Sewer Septic Installed
Water Well
Level or Stories Two
Schools
Elementary Schools Mountain View
Middle Schools Walter Johnson
High Schools Freedom
Others
Pets Allowed Conditional
Senior Community false