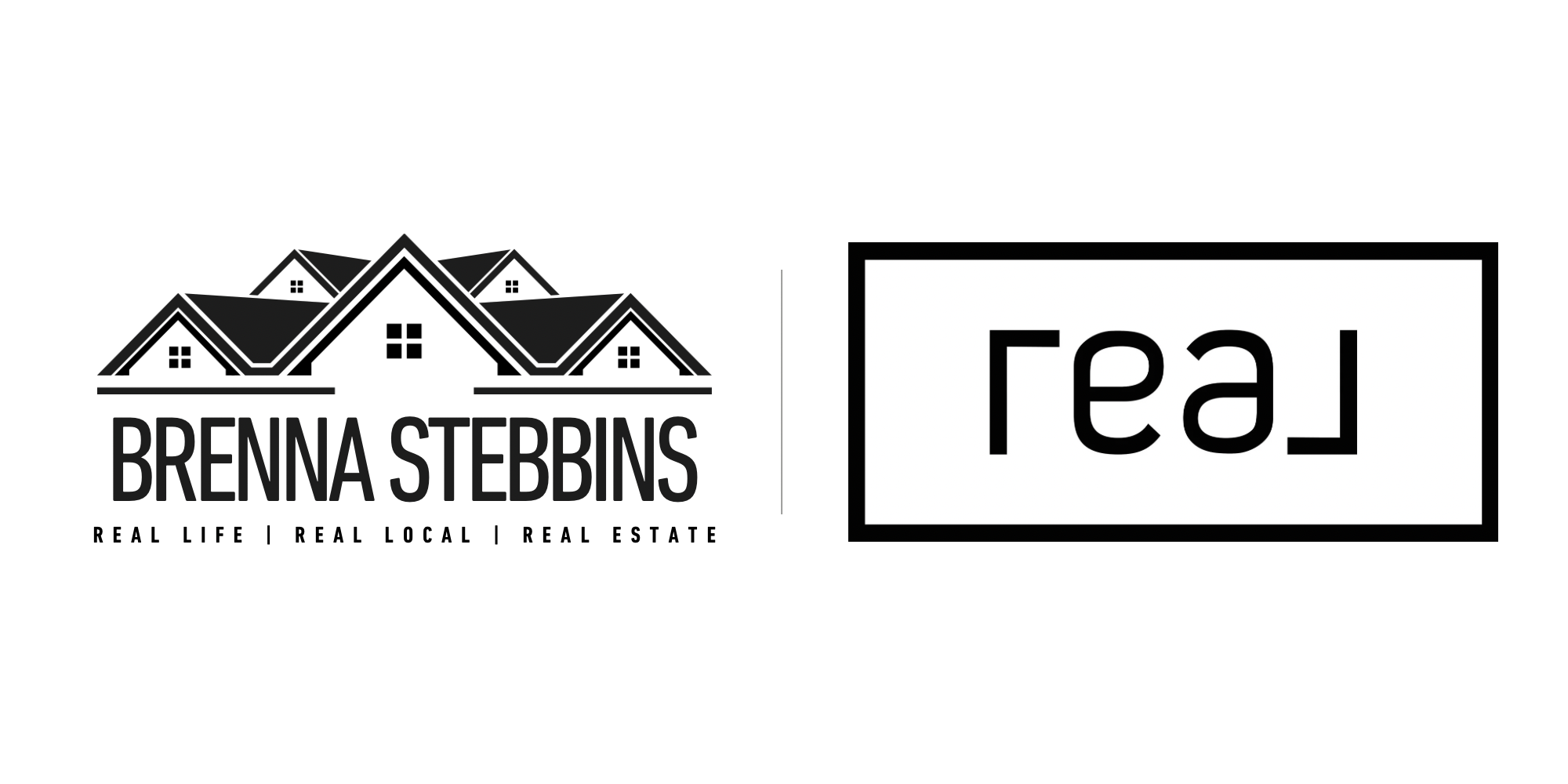

4 Grey Goose CT Save Request In-Person Tour Request Virtual Tour
Biltmore Lake,NC 28715
Key Details
Property Type Single Family Home
Sub Type Single Family Residence
Listing Status Active Under Contract
Purchase Type For Sale
Square Footage 2,211 sqft
Price per Sqft $365
Subdivision Biltmore Lake
MLS Listing ID 4232606
Style Traditional
Bedrooms 3
Full Baths 2
Construction Status Completed
HOA Fees $200/qua
HOA Y/N 1
Abv Grd Liv Area 2,211
Year Built 2005
Lot Size 0.450 Acres
Acres 0.45
Property Sub-Type Single Family Residence
Property Description
Situated in the heart of Biltmore Lake, this stunning craftsman 3-bed/2-bath home offers the best of single-level living. Inside, you'll find an inviting & lovingly maintained space that transitions seamlessly between rooms, with plentiful areas to entertain and/or use flexibly: a living room/office, formal dining room, and family room w/gas fireplace that opens into a spacious kitchen w/breakfast nook. A split bedroom plan allows for privacy, w/third bedroom that can double as home office. Outside, a covered front porch overlooks a quiet idyllic culdesac; a covered back porch provides a serene & private gathering area, with views of a sprawling landscaped yard. Thoughtful & stylish details abound: built-in bookshelves, designer light fixtures, wooden Venetian blinds, Montresano oak cabinets, chestnut floors. Located a short & scenic stroll from the lake, where countless outdoor activities, clubs, & community events await you!
Location
State NC
County Buncombe
Zoning R-2
Rooms
Main Level Bedrooms 3
Main Level Bathroom-Full
Main Level Bedroom(s)
Main Level Primary Bedroom
Main Level Living Room
Main Level Laundry
Main Level Family Room
Main Level Kitchen
Main Level Dining Room
Interior
Interior Features Breakfast Bar,Split Bedroom,Walk-In Closet(s)
Heating Forced Air,Natural Gas
Cooling Ceiling Fan(s),Central Air
Flooring Carpet,Tile,Wood
Fireplaces Type Gas Unvented
Fireplace true
Appliance Dishwasher,Dryer,Electric Oven,Electric Range,Gas Water Heater,Microwave,Refrigerator,Washer
Laundry Main Level,Washer Hookup
Exterior
Garage Spaces 2.0
Utilities Available Cable Available
Waterfront Description Beach - Public,Boat House,Boat Slip – Community,Dock,Paddlesport Launch Site - Community,Other - See Remarks
Roof Type Composition
Street Surface Asphalt,Paved
Porch Covered,Front Porch,Rear Porch
Garage true
Building
Lot Description Corner Lot,Cul-De-Sac,Level,Private,Wooded
Dwelling Type Site Built
Foundation Crawl Space
Sewer Public Sewer
Water City
Architectural Style Traditional
Level or Stories One
Structure Type Fiber Cement,Stone
New Construction false
Construction Status Completed
Schools
Elementary Schools Hominy Valley/Enka
Middle Schools Enka
High Schools Enka
Others
Senior Community false
Acceptable Financing Cash,Conventional
Listing Terms Cash,Conventional
Special Listing Condition None
Virtual Tour https://my.matterport.com/show/?m=m665etTsPPf&mls=1