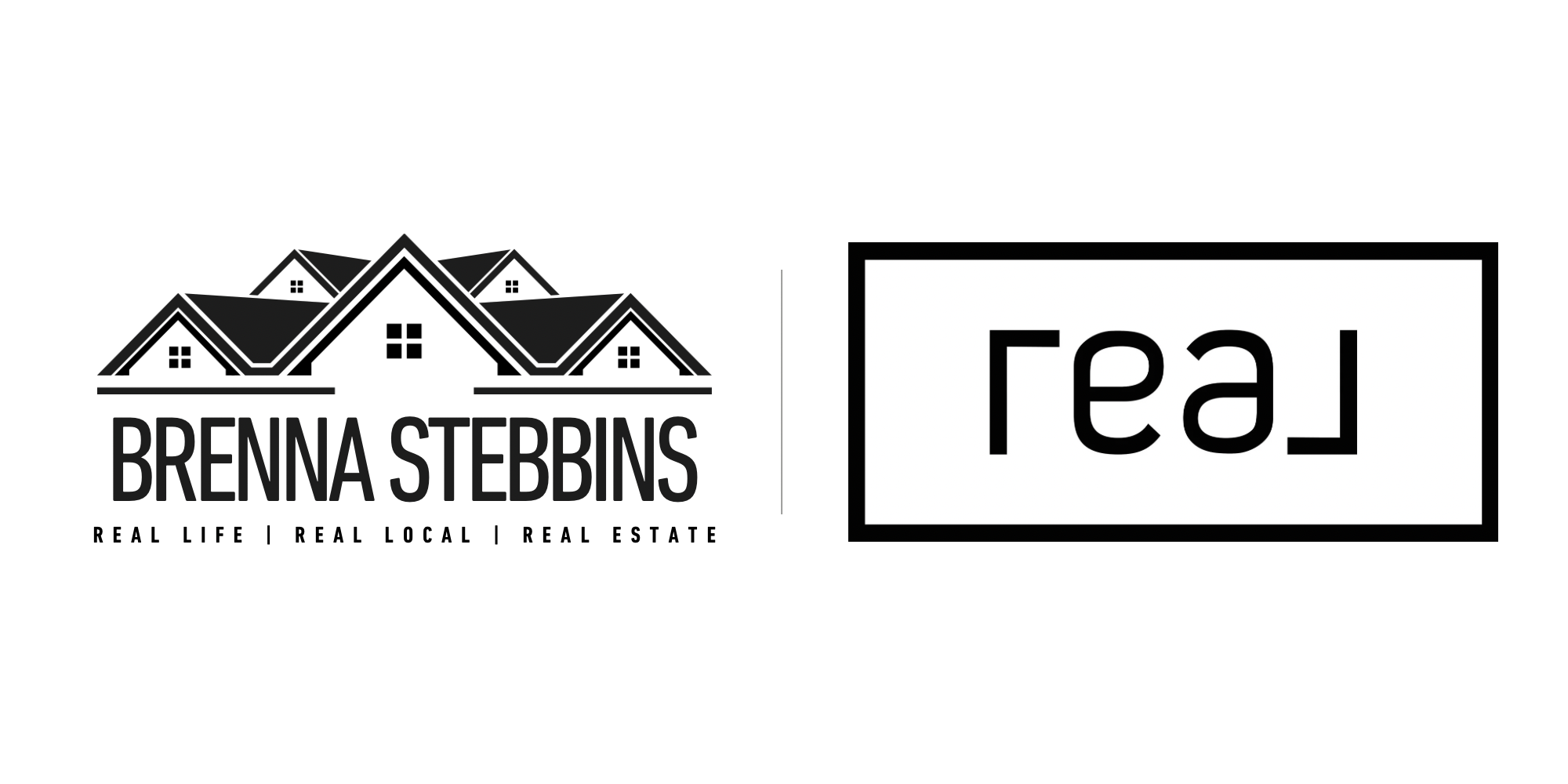

61 Turtle Rock LN Active Save Request In-Person Tour Request Virtual Tour
Tuckasegee,NC 28783
Key Details
Property Type Single Family Home
Sub Type Single Family Residence
Listing Status Active
Purchase Type For Sale
Square Footage 1,662 sqft
Price per Sqft $228
Subdivision Bear Lake Heights
MLS Listing ID 4227707
Style Cabin
Bedrooms 3
Full Baths 2
Half Baths 1
HOA Fees $27/ann
HOA Y/N 1
Abv Grd Liv Area 850
Year Built 2008
Lot Size 1.430 Acres
Acres 1.43
Property Sub-Type Single Family Residence
Property Description
BACK ON THE MARKET DUE TO NO FAULT OF THE HOME/SELLER!!! Nestled on the ridge above Bear Lake, this well maintained home offers mountain views and serene glimpses of the lake(which could be more with some clearing). Just beyond the fenced side yard, a small waterfall cascades down the mountain, adding to the natural charm of the property. You'll love the main-level living, open kitchen with a spacious great room that flows onto the deck, making indoor-outdoor entertaining a breeze. Downstairs, the oversized bedroom offers endless possibilities—whether you envision a game area, extra seating, or a cozy family space, there's plenty of room to make it your own. Plus, the home was freshly stained in Oct 2024 and it's sold fully furnished so it's move-in ready! End of the road privacy! If you love the water, you're in luck—Bear Creek Lake boat access is just 2 miles away, perfect for fishing, kayaking, or unwinding by the water.Great full-time residence, weekend getaway or short term rental
Location
State NC
County Jackson
Zoning R
Rooms
Basement Basement Shop,Bath/Stubbed,Daylight,Finished,Full,Interior Entry,Walk-Out Access,Walk-Up Access
Main Level Bedrooms 2
Main Level, 12' 0" X 11' 2" Primary Bedroom
Main Level, 12' 1" X 11' 3" Bedroom(s)
Main Level, 8' 2" X 7' 8" Bathroom-Full
Main Level, 18' 3" X 10' 0" Kitchen
Main Level, 6' 4" X 3' 1" Bathroom-Half
Main Level, 18' 3" X 12' 10" Living Room
Lower Level, 23' 11" X 21' 9" Bedroom(s)
Lower Level, 10' 1" X 5' 1" Bathroom-Full
Lower Level, 15' 1" X 21' 9" Bonus Room
Interior
Heating Central,Electric,Heat Pump
Cooling Ceiling Fan(s),Electric
Flooring Laminate,Wood
Fireplace false
Appliance Dishwasher,Dryer,Electric Range,Microwave,Refrigerator,Washer
Laundry In Hall,Main Level
Exterior
Fence Partial
View Mountain(s),Water,Winter,Year Round
Roof Type Metal
Street Surface Gravel
Porch Deck
Garage false
Building
Lot Description Hilly,Wooded,Waterfall
Dwelling Type Site Built
Foundation Basement
Sewer Septic Installed
Water Community Well,Shared Well
Architectural Style Cabin
Level or Stories One
Structure Type Wood
New Construction false
Schools
Elementary Schools Unspecified
Middle Schools Unspecified
High Schools Unspecified
Others
Senior Community false
Acceptable Financing Cash,Conventional,VA Loan
Listing Terms Cash,Conventional,VA Loan
Special Listing Condition None
Virtual Tour https://tour.pivo.app/view/626afcfa-f955-4395-87f4-a9ab81cd1f20