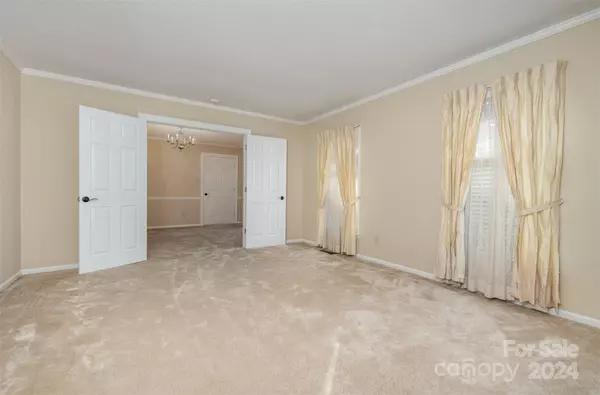$490,000
$499,900
2.0%For more information regarding the value of a property, please contact us for a free consultation.
3 Beds
3 Baths
3,419 SqFt
SOLD DATE : 08/20/2024
Key Details
Sold Price $490,000
Property Type Single Family Home
Sub Type Single Family Residence
Listing Status Sold
Purchase Type For Sale
Square Footage 3,419 sqft
Price per Sqft $143
Subdivision East Crestridge Estate
MLS Listing ID 4114110
Sold Date 08/20/24
Style Ranch
Bedrooms 3
Full Baths 2
Half Baths 1
Abv Grd Liv Area 2,331
Year Built 1981
Lot Size 1.520 Acres
Acres 1.52
Property Description
PRICE REDUCTION! BELOW TAX VALUE! Don't miss this amazing one owner brick home in a quaint neighborhood! It has so much potential for design updating. House has 16" trusses, no load bearing walls! Large ranch with 3 beds,2.5 baths, den and living room on main. Beautiful foyer with hardwood floors. Large kitchen with pantry and dining area. Laundry and half bath located on main. The basement has a large family room with two bed/bonus rooms. Two unheated flex rooms, one which has been plumbed for a bathroom. It doesn't stop there! Continue into a large workshop area with separate stairs with motorized stair lift (stays with home). Security system with approximately 7 cameras and multiple sensors throughout home. A whole house 20KW Generac Generator! Auto turn on when power is out! Wow! Well water (deep well) has water softener/purification system. Two fireplaces, upstairs is permanent gas logs, downstairs wood burning but gas pipe to it, not hooked to burner. All appliances stay.
Location
State NC
County Cabarrus
Zoning AO
Rooms
Basement Basement Shop, Bath/Stubbed, Partially Finished, Storage Space, Unfinished, Walk-Out Access, Walk-Up Access
Main Level Bedrooms 3
Interior
Interior Features Attic Stairs Pulldown, Entrance Foyer, Pantry
Heating Forced Air, Heat Pump, Propane
Cooling Attic Fan, Ceiling Fan(s), Central Air
Flooring Carpet, Concrete, Linoleum, Wood
Fireplaces Type Den, Family Room, Gas, Insert
Fireplace true
Appliance Dishwasher, Disposal, Electric Cooktop, Electric Oven, Electric Water Heater, ENERGY STAR Qualified Washer, ENERGY STAR Qualified Dryer, Exhaust Hood, Filtration System, Microwave, Plumbed For Ice Maker, Refrigerator, Wall Oven, Washer/Dryer, Water Softener
Exterior
Garage Spaces 2.0
Utilities Available Cable Connected, Electricity Connected, Propane, Underground Power Lines, Wired Internet Available
Waterfront Description None
Roof Type Composition
Garage true
Building
Lot Description Sloped, Wooded
Foundation Basement
Sewer Septic Installed
Water Well
Architectural Style Ranch
Level or Stories One
Structure Type Brick Full
New Construction false
Schools
Elementary Schools W.M. Irvin
Middle Schools Concord
High Schools Concord
Others
Senior Community false
Restrictions Deed,Subdivision
Acceptable Financing Cash, Conventional
Horse Property None
Listing Terms Cash, Conventional
Special Listing Condition None
Read Less Info
Want to know what your home might be worth? Contact us for a FREE valuation!

Our team is ready to help you sell your home for the highest possible price ASAP
© 2024 Listings courtesy of Canopy MLS as distributed by MLS GRID. All Rights Reserved.
Bought with Cody Powell • Call It Closed International Inc

"My job is to find and attract mastery-based agents to the office, protect the culture, and make sure everyone is happy! "
1876 Shady Ln, Newton, Carolina, 28658, United States







